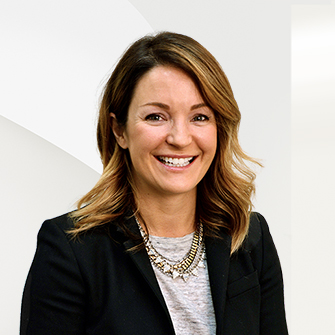

Aspectos destacados del listado
Subtype
Casa adosadaPrice Per Sq Ft
912,46 $Asociación
SíAño de construcción
2024Architectural Style
3 Storey, Ground Level UnitGarage Spaces
1Living Area (Sq Ft)
1,862 sq.ftPisos
3Calefacción
RadiantSubdivision
The Linden
Detalles de la propiedad
- Características interiores
Dormitorios
- Dormitorios: 4
Baños
- Total Bathrooms: 4
- Full Bathrooms: 4
Otras habitaciones
- Sótano: Sí
- Basement Description: Finished
Características interiores
- Laundry Features: In Unit
- Security Features: Smoke Detector(s)
Electrodomésticos
- Lavadora/Secadora
- Dishwasher
- Refrigerator
- Cooktop
Calefacción y refrigeración
- Calefacción: Radiant
- ConstructionTipo de propiedadResidentialAño de construcción2024Property SubtypeCasa adosadaArchitectural Style3 Storey, Ground Level UnitBuilding Area Total1862
- ParkingParking Total1GarageSíGarage Spaces1Parking FeaturesGarage Faces Front
Ubicación
- BC
- North Vancouver
- V7L 1G7
- 610 E 3rd Street TH6
Calculadora de pagos
Ingrese su información de pago para recibir un pago mensual estimado
Precio de la vivienda
Pago inicial
Préstamo hipotecario
Año fijo
Su pago mensual
CAD$9,914.90
Esta calculadora de pagos proporcionada por Engel & Völkers está destinada únicamente con fines educativos y de planificación. *Supone un APR del 3,5%, un pago inicial del 20%, y una primera hipoteca convencional a tasa fija a 30 años. Las tasas mencionadas son solo con fines instructivos; las tasas actuales están sujetas a cambios en cualquier momento sin previo aviso. No debería tomar decisiones basadas únicamente en la información proporcionada. También se deben considerar cantidades adicionales requeridas, como impuestos, seguros, cuotas de la asociación de propietarios, evaluaciones, primas de seguro hipotecario, seguro contra inundaciones u otros pagos requeridos similares. Comuníquese con su empresa hipotecaria para conocer las tasas actuales y obtener información adicional.
Updated: February 10, 2025 2:23 PM













