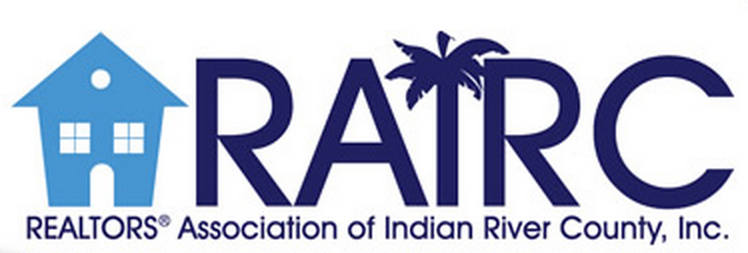

Aspectos destacados del listado
Subtipo
Single Family ResidencePrecio por Sq Ft
243.27354260089686Vista
PiscinaAsociación
SíAño de construcción
2001Estilo arquitectónico
One StoryPlazas de garaje
2Superficie habitable (Sq Ft)
1784Pisos
1Cantidad anual de impuestos
2222Calefacción
CentralEnfriamiento
Central AirCondado
Indian RiverSubdivisión
Timber Ridge Village
Detalles de la propiedad
- Características interiores
- Dormitorios: 2
- Total de baños: 2
- Baños completos: 2
- Total de habitaciones: 8
- High Ceilings
- Kitchen Island
- Pantry
- Vaulted Ceiling(s)
- Walk-In Closet(s)
- Revestimiento del suelo: Tile, Vinyl
- Características de las ventanas: Window Coverings, Window Treatments
- Características de la lavandería: Laundry Room, In Unit
- Características de la puerta: French Doors
- Dryer
- Dishwasher
- Electric Water Heater
- Disposal
- Microwave
- Range
- Refrigerator
- Washer
- Water Heater
- Calefacción: Central
- Enfriamiento: Central Air
Dormitorios
Baños
Otras habitaciones
Características interiores
Electrodomésticos
Calefacción y refrigeración
- Servicios públicosWater SourcePublicSewerPublic Sewer
- Características exterioresLot FeaturesCul-De-SacPatio And Porch FeaturesPatio, ScreenedPool FeaturesElectric Heat, Heated, Private, Screen Enclosure
- ConstrucciónTipo de propiedadResidentialConstruction MaterialsFrameRevestimiento del sueloTile, VinylAño de construcción2001Property SubtypeSingle Family ResidenceNew ConstructionNoArchitectural StyleOne StoryRoofShingle
- EstacionamientoGarajeSíGarage Spaces2Parking FeaturesGaraje
Ubicación
- FL
- Vero Beach
- 32962
- Indian River
- 604 E Pointe Court SW
Calculadora de pagos
Ingrese su información de pago para recibir un pago mensual estimado
Precio de la vivienda
Pago inicial
Préstamo hipotecario
Año fijo
Su pago mensual
$2,532.71
Esta calculadora de pagos proporcionada por Engel & Völkers está destinada únicamente con fines educativos y de planificación. *Supone un APR del 3,5%, un pago inicial del 20%, y una primera hipoteca convencional a tasa fija a 30 años. Las tasas mencionadas son solo con fines instructivos; las tasas actuales están sujetas a cambios en cualquier momento sin previo aviso. No debería tomar decisiones basadas únicamente en la información proporcionada. También se deben considerar cantidades adicionales requeridas, como impuestos, seguros, cuotas de la asociación de propietarios, evaluaciones, primas de seguro hipotecario, seguro contra inundaciones u otros pagos requeridos similares. Comuníquese con su empresa hipotecaria para conocer las tasas actuales y obtener información adicional.
Actualizado: April 11, 2025 9:30 AM
















