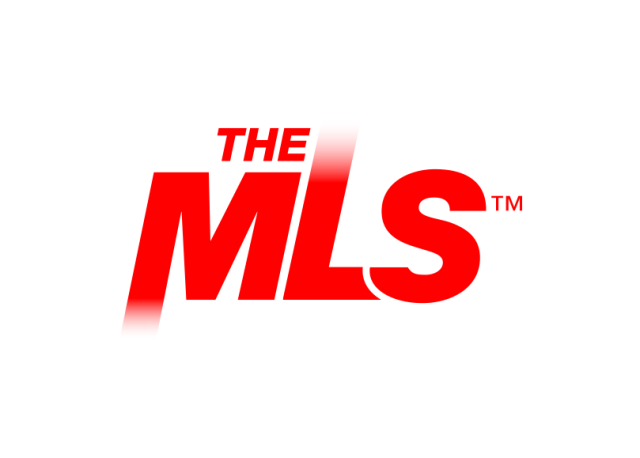
Aspectos destacados del listado
Asociación
SíEstilo arquitectónico
3-StoreyPlazas de garaje
1Pisos
3Cantidad anual de impuestos
3506.98Calefacción
Fireplace Insert, Natural Gas, Forced AirEnfriamiento
Central AirCondado
Durham
Detalles de la propiedad
- Características interiores
- Dormitorios: 2
- Total de baños: 2
- Sótano: [object Object]
- Descripción del sótano: Walk-Out Access
- Chimenea: Sí
- Storage
- Características de la lavandería: Common Area, Electric Dryer Hookup
- Características de seguridad: Smoke Detector(s), Carbon Monoxide Detector(s)
- Calefacción: Fireplace Insert, Natural Gas, Forced Air
- Enfriamiento: Central Air
Dormitorios
Baños
Otras habitaciones
Características interiores
Calefacción y refrigeración
- Características exterioresLot FeaturesGreenbeltWaterfront FeaturesLake, Waterfront AccessWaterBody NameLake Ontario
- ConstrucciónTipo de propiedadResidentialConstruction MaterialsBrickArchitectural Style3-Storey
- EstacionamientoParking Total2GarajeSíGarage Spaces1Parking FeaturesGarage Door Opener, Private
Ubicación
- ON
- Ajax
- L1S 7K4
- Durham
- 6 Cumberland Lane
Calculadora de pagos
Ingrese su información de pago para recibir un pago mensual estimado
Precio de la vivienda
Pago inicial
Préstamo hipotecario
Año fijo
Su pago mensual
CAD $4,019.65
Esta calculadora de pagos proporcionada por Engel & Völkers está destinada únicamente con fines educativos y de planificación. *Supone un APR del 3,5%, un pago inicial del 20%, y una primera hipoteca convencional a tasa fija a 30 años. Las tasas mencionadas son solo con fines instructivos; las tasas actuales están sujetas a cambios en cualquier momento sin previo aviso. No debería tomar decisiones basadas únicamente en la información proporcionada. También se deben considerar cantidades adicionales requeridas, como impuestos, seguros, cuotas de la asociación de propietarios, evaluaciones, primas de seguro hipotecario, seguro contra inundaciones u otros pagos requeridos similares. Comuníquese con su empresa hipotecaria para conocer las tasas actuales y obtener información adicional.
Actualizado: April 22, 2025 7:10 AM
















