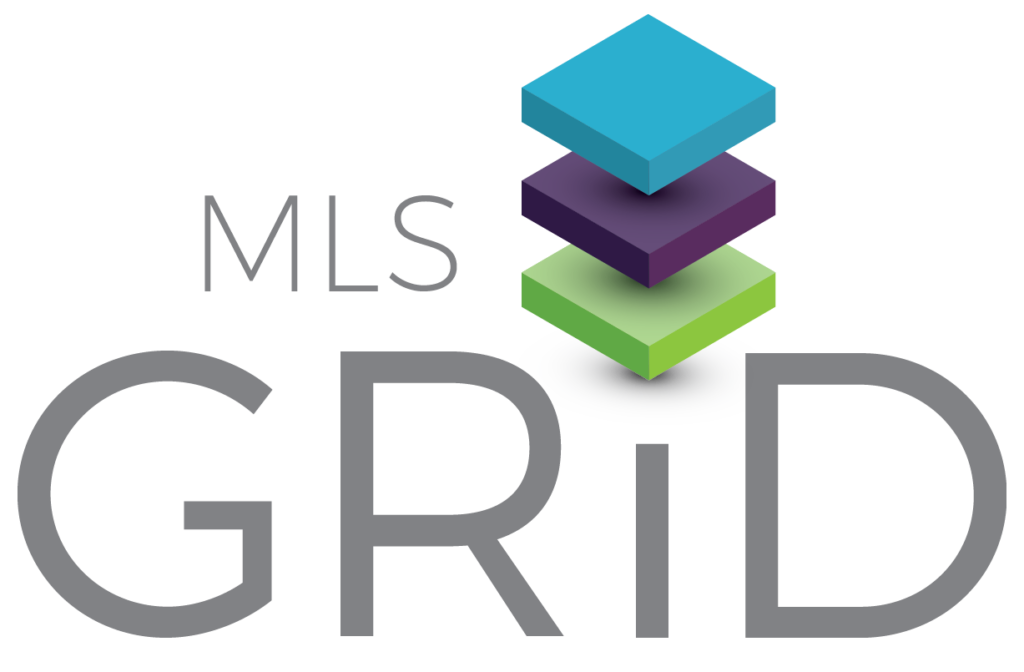Aspectos destacados del listado
Subtipo
Single Family ResidencePrecio por Sq Ft
$268.48Vista
Mountain(s)Asociación
SíCuota de asociación
$345/AñoAño de construcción
2007Estilo arquitectónico
CabinPlazas de garaje
2Garaje adjunto ¿Sí/No?
SíSuperficie habitable (Sq Ft)
2827Lot Size (Acres)
2,069Calefacción
Electric, Forced Air, Heat PumpEnfriamiento
Ceiling Fan(s), Central Air, Heat PumpCondado
McDowellSubdivisión
Stellar View Estates
Detalles de la propiedad
- Características interiores
- Dormitorios: 3
- Total de baños: 5
- Baños completos: 4
- Baños de huéspedes: 1
- Baños del nivel principal: 2
- Total de habitaciones: 13
- Sótano: [object Object]
- Descripción del sótano: Full, Interior Entry, Partially Finished
- Chimenea: Sí
- Breakfast Bar
- Kitchen Island
- Open Floorplan
- Walk-In Closet(s)
- Revestimiento del suelo: Tile, Wood
- Características de la lavandería: Electric Dryer Hookup, Main Level, Washer Hookup
- Características de la puerta: French Doors
- Características de seguridad: Smoke Detector(s)
- Oven
- Dishwasher
- Dryer
- Gas Cooktop
- Refrigerator
- Trash Compactor
- Washer
- Gas Water Heater
- Calefacción: Electric, Forced Air, Heat Pump
- Enfriamiento: Ceiling Fan(s), Central Air, Heat Pump
Dormitorios
Baños
Otras habitaciones
Características interiores
Electrodomésticos
Calefacción y refrigeración
- Servicios públicosServicios públicosUnderground UtilitiesWater SourceWellSewerSeptic Tank
- Características exterioresLot FeaturesPrivate, Rolling Slope, Wooded, ViewsPatio And Porch FeaturesCovered, Deck, Screened, Wrap Around
- ConstrucciónTipo de propiedadResidentialConstruction MaterialsLog, StoneRevestimiento del sueloTile, WoodAño de construcción2007Property SubtypeSingle Family ResidenceArchitectural StyleCabinRoofMetalAbove Grade Finished Area2827Building Area Total2827
- EstacionamientoGarajeSíGarage Spaces2Parking FeaturesBasement, Driveway, Garage Door Opener, Garage Faces Side
Ubicación
- NC
- Union Mills
- 28167
- McDowell
- 59 N Star Drive
Calculadora de pagos
Ingrese su información de pago para recibir un pago mensual estimado
Precio de la vivienda
Pago inicial
Préstamo hipotecario
Año fijo
Su pago mensual
$4,429.32
Esta calculadora de pagos proporcionada por Engel & Völkers está destinada únicamente con fines educativos y de planificación. *Supone un APR del 3,5%, un pago inicial del 20%, y una primera hipoteca convencional a tasa fija a 30 años. Las tasas mencionadas son solo con fines instructivos; las tasas actuales están sujetas a cambios en cualquier momento sin previo aviso. No debería tomar decisiones basadas únicamente en la información proporcionada. También se deben considerar cantidades adicionales requeridas, como impuestos, seguros, cuotas de la asociación de propietarios, evaluaciones, primas de seguro hipotecario, seguro contra inundaciones u otros pagos requeridos similares. Comuníquese con su empresa hipotecaria para conocer las tasas actuales y obtener información adicional.
Actualizado: May 8, 2025 6:20 AM

