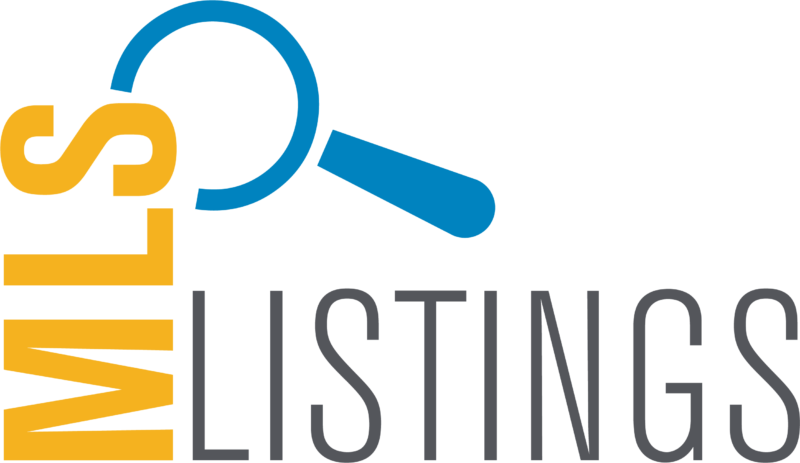
Aspectos destacados del listado
Subtipo
Single Family ResidencePrecio por Sq Ft
493.95169265880565Vista
Ciudad, Mountain(s), ValleyAño de construcción
2001Plazas de garaje
2Garaje adjunto ¿Sí/No?
SíSuperficie habitable (Sq Ft)
2629Pisos
1Cantidad anual de impuestos
6393.63Tamaño del lote en acres
0,514Calefacción
Forced AirCondado
Washoe
Detalles de la propiedad
- Características interiores
- Dormitorios: 4
- Baños completos: 2
- Chimenea: Sí
- Total de chimeneas: 1
- Breakfast Bar
- Kitchen Island
- Walk-In Closet(s)
- Pantry
- Revestimiento del suelo: Carpet, Wood
- Características de la lavandería: Laundry Room
- Características de seguridad: Smoke Detector(s)
- Cooktop
- Dishwasher
- Double Oven
- Microwave
- Disposal
- Calefacción: Forced Air
Dormitorios
Baños
Otras habitaciones
Características interiores
Electrodomésticos
Calefacción y refrigeración
- Servicios públicosServicios públicosCable Available, Natural Gas AvailableSewerPublic Sewer
- Características exterioresLot FeaturesLevel, SlopedPatio And Porch FeaturesPatio
- ConstrucciónTipo de propiedadResidentialConstruction MaterialsStuccoRevestimiento del sueloCarpet, WoodAño de construcción2001Property SubtypeSingle Family ResidenceRoofTileBuilding Area Total2629
- EstacionamientoGarajeSíGarage Spaces2Parking FeaturesAdjunto
Ubicación
- NV
- Reno
- 89511
- Washoe
- 582 Echo Ridge Ct
Calculadora de pagos
Ingrese su información de pago para recibir un pago mensual estimado
Precio de la vivienda
Pago inicial
Préstamo hipotecario
Año fijo
Su pago mensual
$7,578.27
Esta calculadora de pagos proporcionada por Engel & Völkers está destinada únicamente con fines educativos y de planificación. *Supone un APR del 3,5%, un pago inicial del 20%, y una primera hipoteca convencional a tasa fija a 30 años. Las tasas mencionadas son solo con fines instructivos; las tasas actuales están sujetas a cambios en cualquier momento sin previo aviso. No debería tomar decisiones basadas únicamente en la información proporcionada. También se deben considerar cantidades adicionales requeridas, como impuestos, seguros, cuotas de la asociación de propietarios, evaluaciones, primas de seguro hipotecario, seguro contra inundaciones u otros pagos requeridos similares. Comuníquese con su empresa hipotecaria para conocer las tasas actuales y obtener información adicional.
Actualizado: April 14, 2025 6:40 AM
















