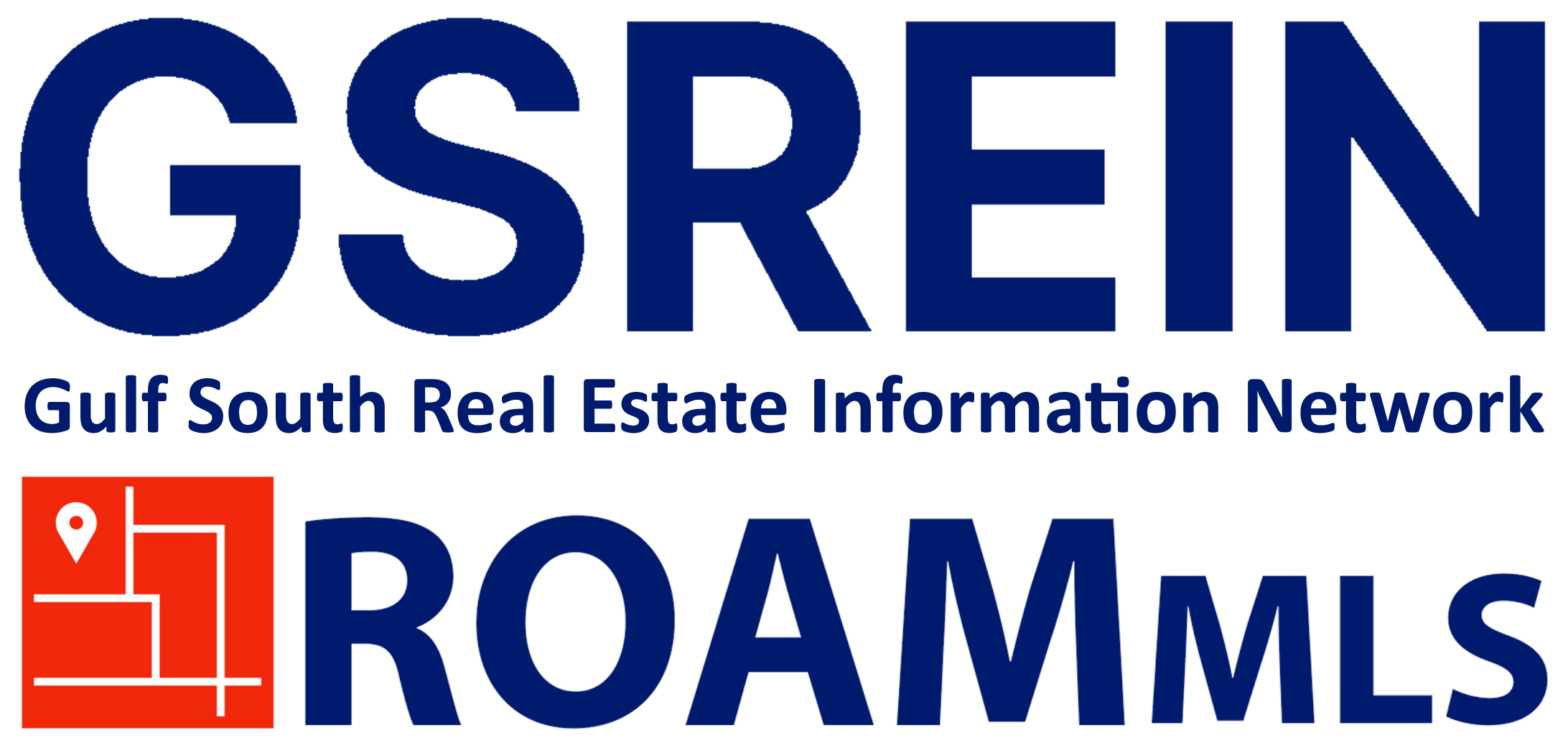Aspectos destacados del listado
Subtipo
Single Family ResidencePrecio por Sq Ft
172.70214236351072Asociación
SíAño de construcción
2023Estilo arquitectónico
CottageSuperficie habitable (Sq Ft)
1447Pisos
1Calefacción
CentralEnfriamiento
Ceiling Fan(s)Condado
St TammanySubdivisión
Lakeshore Villages
Detalles de la propiedad
- Características interiores
- Dormitorios: 3
- Total de baños: 2
- Baños completos: 2
- Total de habitaciones: 10
- Ceiling Fan(s)
- Granite Counters
- Pantry
- Características de la lavandería: Washer Hookup
- Características de seguridad: Security System
- Características del spa: None
- Calefacción: Central
- Enfriamiento: Ceiling Fan(s)
Dormitorios
Baños
Otras habitaciones
Características interiores
Calefacción y refrigeración
- Servicios públicosWater SourcePublicSewerPublic Sewer
- Dimensiones y distribución
Lower PrimaryBedroom 14'2 x 12' 6 Bedroom 11'9 X 10'1 Bedroom 11'10 x 9'9 Bathroom 5'3 X 5 PrimaryBathroom 8'8 x6'6 UtilityRoom 7'11 x 5'7 Kitchen 10'3 X 9'10 Garaje 20 X 17'7 BreakfastRoomNook 10'8 x 9'9 LivingRoom 16'1 X 14'1 - Características exterioresLot FeaturesRectangular LotPatio And Porch FeaturesCoveredPool FeaturesNone
- ConstrucciónTipo de propiedadResidentialConstruction MaterialsBrick, Vinyl SidingAño de construcción2023Property SubtypeSingle Family ResidenceFoundation DetailsSlabArchitectural StyleCottageRoofShingleBuilding Area Total1801
- EstacionamientoParking FeaturesGarage, Garage Door Opener
Ubicación
- LA
- Slidell
- 70461
- St Tammany
- 5513 DELTA HORIZON Drive
Calculadora de pagos
Ingrese su información de pago para recibir un pago mensual estimado
Precio de la vivienda
Pago inicial
Préstamo hipotecario
Año fijo
Su pago mensual
$1,458.35
Esta calculadora de pagos proporcionada por Engel & Völkers está destinada únicamente con fines educativos y de planificación. *Supone un APR del 3,5%, un pago inicial del 20%, y una primera hipoteca convencional a tasa fija a 30 años. Las tasas mencionadas son solo con fines instructivos; las tasas actuales están sujetas a cambios en cualquier momento sin previo aviso. No debería tomar decisiones basadas únicamente en la información proporcionada. También se deben considerar cantidades adicionales requeridas, como impuestos, seguros, cuotas de la asociación de propietarios, evaluaciones, primas de seguro hipotecario, seguro contra inundaciones u otros pagos requeridos similares. Comuníquese con su empresa hipotecaria para conocer las tasas actuales y obtener información adicional.
Actualizado: April 7, 2025 10:40 AM














