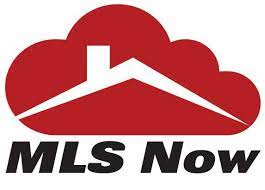Aspectos destacados del listado
Subtipo
Single Family ResidencePrecio por Sq Ft
132.42204186245195Año de construcción
2006Estilo arquitectónico
ColonialPlazas de garaje
4Garaje adjunto ¿Sí/No?
SíSuperficie habitable (Sq Ft)
4682Pisos
2Cantidad anual de impuestos
9724Lot Size (Acres)
2,07Calefacción
Natural Gas, Forced Air, Fireplace(s)Enfriamiento
Ceiling Fan(s), Central AirCondado
MedinaSubdivisión
Summerset Woods
Detalles de la propiedad
- Características interiores
- Sala de estar: 4682 Square Feet
- Dormitorios: 5
- Total de baños: 4
- Baños completos: 3
- Baños de huéspedes: 1
- Total de habitaciones: 12
- Sótano: [object Object]
- Descripción del sótano: Full, Finished, Storage Space
- Chimenea: Sí
- Total de chimeneas: 1
- Built-in Features
- Tray Ceiling(s)
- Ceiling Fan(s)
- Double Vanity
- Eat-in Kitchen
- Kitchen Island
- Recessed Lighting
- Soaking Tub
- Walk-In Closet(s)
- Características de las ventanas: Plantation Shutters, Window Treatments
- Características de la lavandería: Electric Dryer Hookup, Laundry Room, Upper Level
- Características de seguridad: Smoke Detector(s)
- Dryer
- Dishwasher
- Microwave
- Range
- Refrigerator
- Water Softener
- Washer
- Calefacción: Natural Gas, Forced Air, Fireplace(s)
- Enfriamiento: Ceiling Fan(s), Central Air
Dimensiones y distribución
Dormitorios
Baños
Otras habitaciones
Características interiores
Electrodomésticos
Calefacción y refrigeración
- Servicios públicosWater SourcePrivate, WellSewerSeptic Tank
- Características exterioresLot FeaturesBack YardPatio And Porch FeaturesCovered, Deck, Front PorchFencingFenced, Back Yard, Full, Wood
- ConstrucciónTipo de propiedadResidentialConstruction MaterialsShake Siding, Stone, Vinyl SidingAño de construcción2006Property SubtypeSingle Family ResidenceArchitectural StyleColonialRoofAsphalt, FiberglassAbove Grade Finished Area3569Below Grade Finished Area1113
- EstacionamientoGarajeSíGarage Spaces4Parking FeaturesAttached, Direct Access, Garage, Garage Door Opener, Heated Garage, Paved, Garage Faces Side
Ubicación
- OH
- Seville
- 44273
- Medina
- 5340 Summerwood Drive
Calculadora de pagos
Ingrese su información de pago para recibir un pago mensual estimado
Precio de la vivienda
Pago inicial
Préstamo hipotecario
Año fijo
Su pago mensual
$3,618.15
Esta calculadora de pagos proporcionada por Engel & Völkers está destinada únicamente con fines educativos y de planificación. *Supone un APR del 3,5%, un pago inicial del 20%, y una primera hipoteca convencional a tasa fija a 30 años. Las tasas mencionadas son solo con fines instructivos; las tasas actuales están sujetas a cambios en cualquier momento sin previo aviso. No debería tomar decisiones basadas únicamente en la información proporcionada. También se deben considerar cantidades adicionales requeridas, como impuestos, seguros, cuotas de la asociación de propietarios, evaluaciones, primas de seguro hipotecario, seguro contra inundaciones u otros pagos requeridos similares. Comuníquese con su empresa hipotecaria para conocer las tasas actuales y obtener información adicional.
The data relating to real estate for sale on this website comes in part from the Internet Data Exchange program of YES-MLS dba MLS NOW. Real estate listings held by brokerage firms other than are marked with the Internet Data Exchange logo and detailed information about them includes the name of the listing broker(s). does not display the entire YES-MLS dba MLS NOW IDX database on this website. The listings of some real estate brokerage firms have been excluded. Information is deemed reliable but not guaranteed. Copyright 2021 – Multiple Listing Service, Inc. – All Rights Reserved.
Actualizado: April 22, 2025 6:40 AM

