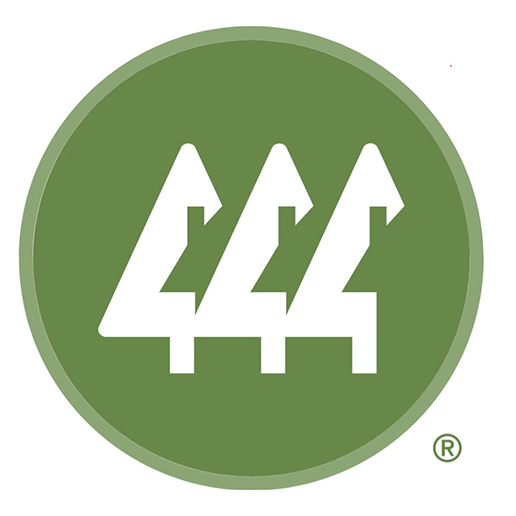
Aspectos destacados del listado
Subtipo
Single Family ResidencePrecio por Sq Ft
1183.528532270122Vista
Ciudad, Panoramic, Skyline, Trees/WoodsAño de construcción
2017Plazas de garaje
4Superficie habitable (Sq Ft)
8026Cantidad anual de impuestos
27963.04Tamaño del lote en acres
1Tamaño del lote (pies cuadrados)
43560Calefacción
Central, Electric, PropaneEnfriamiento
Ceiling Fan(s), Central AirCondado
TravisSubdivisión
Wild Basin Ledge Amd
Detalles de la propiedad
- Características interiores
- Dormitorios: 5
- Total de baños: 8
- Baños completos: 6
- Baños de huéspedes: 2
- Dormitorios del nivel principal: 2
- Chimenea: Sí
- Total de chimeneas: 1
- Bar
- Breakfast Bar
- Built-in Features
- Ceiling Fan(s)
- Beamed Ceilings
- High Ceilings
- Ascensor
- Pantry
- Recessed Lighting
- Walk-In Closet(s)
- Wet Bar
- Wired for Sound
- See Remarks
- Master Downstairs
- Revestimiento del suelo: Carpet, Stone, Wood
- Características de la lavandería: Main Level, Upper Level, See Remarks
- Características de seguridad: Fire Sprinkler System, Security System
- Spa: Sí
- Características del spa: In Ground
- Built-In Refrigerator
- Dishwasher
- Disposal
- Down Draft
- Gas Cooktop
- Microwave
- Double Oven
- Refrigerator
- Tankless Water Heater
- Wine Refrigerator
- Calefacción: Central, Electric, Propane
- Enfriamiento: Ceiling Fan(s), Central Air
Dormitorios
Baños
Otras habitaciones
Características interiores
Electrodomésticos
Calefacción y refrigeración
- Servicios públicosServicios públicosElectricity Available, PropaneSewerSeptic Tank
- Dimensiones y distribución
Main
Third
- Características exterioresLot FeaturesBack Yard, Corner Lot, Landscaped, ViewsPatio And Porch FeaturesCovered, PatioFencingFenced, Masonry, Wood, Wrought Iron, See RemarksPool FeaturesIn Ground, Pool/Spa Combo, Private
- ConstrucciónTipo de propiedadResidentialConstruction MaterialsStone, StuccoRevestimiento del sueloCarpet, Stone, WoodAño de construcción2017Property SubtypeSingle Family ResidenceFoundation DetailsSlabRoofTile
- EstacionamientoParking Total6GarajeSíGarage Spaces4Parking FeaturesDriveway, Garage, Garage Door Opener, Garage Faces Side, Gated
Ubicación
- TX
- Austin
- 78746
- Travis
- 5301 Scenic View DR
Calculadora de pagos
Ingrese su información de pago para recibir un pago mensual estimado
Precio de la vivienda
Pago inicial
Préstamo hipotecario
Año fijo
Su pago mensual
$55,433.59
Esta calculadora de pagos proporcionada por Engel & Völkers está destinada únicamente con fines educativos y de planificación. *Supone un APR del 3,5%, un pago inicial del 20%, y una primera hipoteca convencional a tasa fija a 30 años. Las tasas mencionadas son solo con fines instructivos; las tasas actuales están sujetas a cambios en cualquier momento sin previo aviso. No debería tomar decisiones basadas únicamente en la información proporcionada. También se deben considerar cantidades adicionales requeridas, como impuestos, seguros, cuotas de la asociación de propietarios, evaluaciones, primas de seguro hipotecario, seguro contra inundaciones u otros pagos requeridos similares. Comuníquese con su empresa hipotecaria para conocer las tasas actuales y obtener información adicional.
Actualizado: April 23, 2025 10:50 AM














