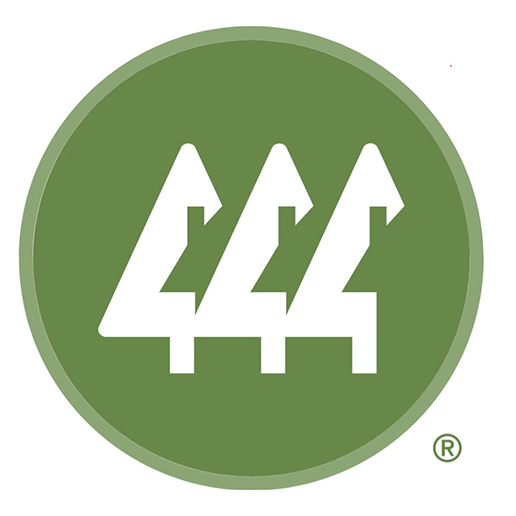Aspectos destacados del listado
Subtipo
CondominiumVista
Lago, Mountain(s), TerritorialAsociación
SíAño de construcción
1910Estilo arquitectónico
EspañolPisos
3Cantidad anual de impuestos
5179Calefacción
ElectricEnfriamiento
NoneCondado
KingSubdivisión
Capitol Hill
Detalles de la propiedad
- Características interiores
- Dormitorios: 2
- Total de baños: 2
- Baños completos: 1
- Baños con ducha: 1
- Baños del nivel principal: 2
- Dormitorios del nivel principal: 2
- Revestimiento del suelo: Ceramic Tile, Hardwood, Carpet
- Características de las ventanas: Blinds
- Características de la lavandería: Common Area, Electric Dryer Hookup, Washer Hookup
- Dryer
- Washer
- Dishwasher
- Microwave
- Refrigerator
- Trash Compactor
- Calefacción: Electric
- Enfriamiento: None
Dormitorios
Baños
Otras habitaciones
Características interiores
Electrodomésticos
Calefacción y refrigeración
- Dimensiones y distribución
Main
Lower
- Características exterioresLot FeaturesPaved
- ConstrucciónTipo de propiedadResidentialConstruction MaterialsStuccoRevestimiento del sueloCeramic Tile, Hardwood, CarpetAño de construcción1910Property SubtypeCondominiumNew ConstructionNoArchitectural StyleEspañolRoofCompositionBuilding Area Total1050
- EstacionamientoParking FeaturesNone
Ubicación
- WA
- Seattle
- 98112
- King
- 521 16th Avenue E 10
Calculadora de pagos
Ingrese su información de pago para recibir un pago mensual estimado
Precio de la vivienda
Pago inicial
Préstamo hipotecario
Año fijo
Su pago mensual
$2,859.5
Esta calculadora de pagos proporcionada por Engel & Völkers está destinada únicamente con fines educativos y de planificación. *Supone un APR del 3,5%, un pago inicial del 20%, y una primera hipoteca convencional a tasa fija a 30 años. Las tasas mencionadas son solo con fines instructivos; las tasas actuales están sujetas a cambios en cualquier momento sin previo aviso. No debería tomar decisiones basadas únicamente en la información proporcionada. También se deben considerar cantidades adicionales requeridas, como impuestos, seguros, cuotas de la asociación de propietarios, evaluaciones, primas de seguro hipotecario, seguro contra inundaciones u otros pagos requeridos similares. Comuníquese con su empresa hipotecaria para conocer las tasas actuales y obtener información adicional.
Actualizado: April 22, 2025 1:00 AM

