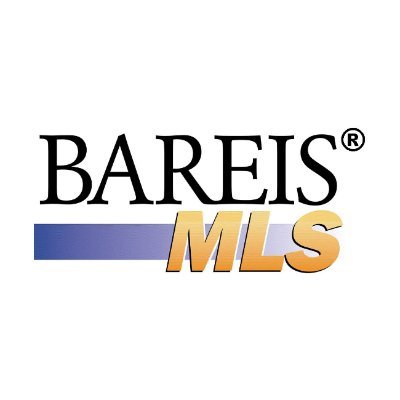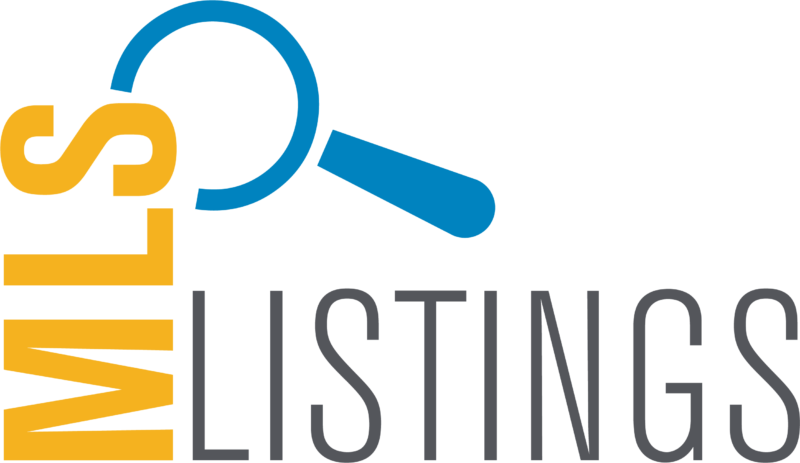
Aspectos destacados del listado
Subtipo
Single Family ResidencePrecio por Sq Ft
486.49306400584084Vista
Canyon, Hills, Panoramic, Trees/Woods, Park/Greenbelt, Mountain(s)Año de construcción
1977Estilo arquitectónico
Cape Cod, TraditionalPlazas de garaje
2Garaje adjunto ¿Sí/No?
SíSuperficie habitable (Sq Ft)
4109Pisos
3Calefacción
Electric, Forced AirEnfriamiento
Ceiling Fan(s), Central Air, Heat PumpCondado
AlamedaSubdivisión
Parkridge Estate
Detalles de la propiedad
- Características interiores
- Dormitorios: 4
- Total de baños: 4
- Baños completos: 4
- Total de habitaciones: 10
- Chimenea: Sí
- Total de chimeneas: 2
- Eat-in Kitchen
- Storage
- Walk-In Closet(s)
- Revestimiento del suelo: Hardwood, Tile, Carpet
- Características de las ventanas: Double Pane Windows, Window Coverings
- Características de la lavandería: Laundry Room, Laundry Chute
- Dryer
- Dishwasher
- Double Oven
- Disposal
- Microwave
- Refrigerator
- Gas Range
- Washer
- Calefacción: Electric, Forced Air
- Enfriamiento: Ceiling Fan(s), Central Air, Heat Pump
Dormitorios
Baños
Otras habitaciones
Características interiores
Electrodomésticos
Calefacción y refrigeración
- Servicios públicosWater SourcePublicSewerPublic Sewer
- Características exterioresLot FeaturesWooded, Cul-De-Sac, Sloped Down, Front Yard, LandscapedFencingFencedPool FeaturesNone
- ConstrucciónTipo de propiedadResidentialConstruction MaterialsWood Siding, Vinyl SidingRevestimiento del sueloHardwood, Tile, CarpetAño de construcción1977Property SubtypeSingle Family ResidenceArchitectural StyleCape Cod, TraditionalRoofCompositionBuilding Area Total4109
- EstacionamientoGarajeSíGarage Spaces2Parking FeaturesAttached, Electric Vehicle Charging Station(s), Garage Faces Front, Garage Door Opener
Ubicación
- CA
- Oakland
- 94619
- Alameda
- 5199 Parkridge Dr
Calculadora de pagos
Ingrese su información de pago para recibir un pago mensual estimado
Precio de la vivienda
Pago inicial
Préstamo hipotecario
Año fijo
Su pago mensual
$11,665.62
Esta calculadora de pagos proporcionada por Engel & Völkers está destinada únicamente con fines educativos y de planificación. *Supone un APR del 3,5%, un pago inicial del 20%, y una primera hipoteca convencional a tasa fija a 30 años. Las tasas mencionadas son solo con fines instructivos; las tasas actuales están sujetas a cambios en cualquier momento sin previo aviso. No debería tomar decisiones basadas únicamente en la información proporcionada. También se deben considerar cantidades adicionales requeridas, como impuestos, seguros, cuotas de la asociación de propietarios, evaluaciones, primas de seguro hipotecario, seguro contra inundaciones u otros pagos requeridos similares. Comuníquese con su empresa hipotecaria para conocer las tasas actuales y obtener información adicional.
Actualizado: April 11, 2025 5:30 AM















