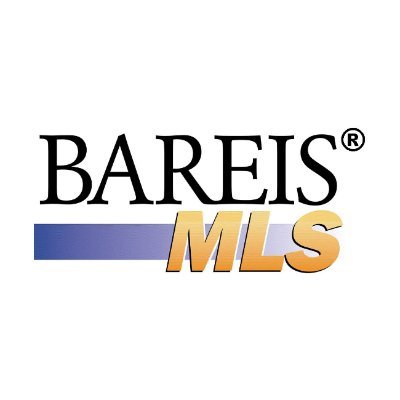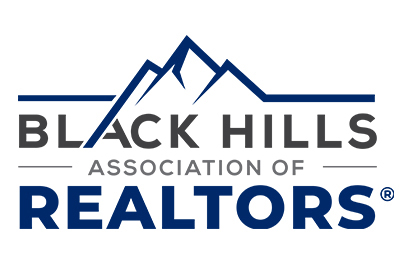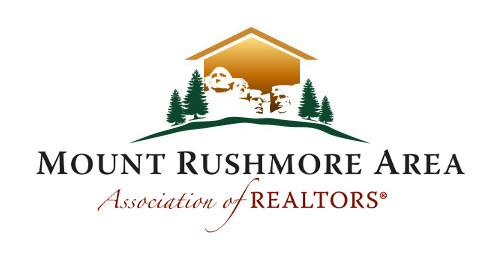Aspectos destacados del listado
Precio por Sq Ft
$1,232.63Año de construcción
1963Plazas de garaje
3Garaje adjunto ¿Sí/No?
SíSuperficie habitable (Sq Ft)
3813Pisos
1Calefacción
CentralEnfriamiento
Central AirCondado
Napa
Detalles de la propiedad
- Características interiores
- Dormitorios: 4
- Total de baños: 4
- Baños completos: 4
- Chimenea: Sí
- Total de chimeneas: 2
- Cathedral Ceiling(s)
- Kitchen Island
- Walk-In Closet(s)
- Revestimiento del suelo: Tile, Wood
- Características de las ventanas: Skylight(s)
- Electric Oven
- Dishwasher
- Disposal
- Double Oven
- Microwave
- Refrigerator
- Dryer
- Washer
- Calefacción: Central
- Enfriamiento: Central Air
Dormitorios
Baños
Otras habitaciones
Características interiores
Electrodomésticos
Calefacción y refrigeración
- Servicios públicosServicios públicosCable Available, Natural Gas Available, Underground UtilitiesWater SourcePrivate, WellSewerSeptic Tank
- Características exterioresPatio And Porch FeaturesCoveredPool FeaturesOutdoor Pool, In Ground
- ConstrucciónTipo de propiedadResidentialRevestimiento del sueloTile, WoodAño de construcción1963New ConstructionSíRoofTileProperty ConditionNew ConstructionBuilding Area Total3813
- EstacionamientoParking Total3GarajeSíGarage Spaces3Parking FeaturesGarage Door Opener, Paved, Attached
Ubicación
- CA
- Napa
- 94558
- Napa
- 5147 Wild Horse Valley Road
Calculadora de pagos
Ingrese su información de pago para recibir un pago mensual estimado
Precio de la vivienda
Pago inicial
Préstamo hipotecario
Año fijo
Su pago mensual
$27,427.92
Esta calculadora de pagos proporcionada por Engel & Völkers está destinada únicamente con fines educativos y de planificación. *Supone un APR del 3,5%, un pago inicial del 20%, y una primera hipoteca convencional a tasa fija a 30 años. Las tasas mencionadas son solo con fines instructivos; las tasas actuales están sujetas a cambios en cualquier momento sin previo aviso. No debería tomar decisiones basadas únicamente en la información proporcionada. También se deben considerar cantidades adicionales requeridas, como impuestos, seguros, cuotas de la asociación de propietarios, evaluaciones, primas de seguro hipotecario, seguro contra inundaciones u otros pagos requeridos similares. Comuníquese con su empresa hipotecaria para conocer las tasas actuales y obtener información adicional.
Information has not been verified, is not guaranteed, and is subject to change. © Copyright 2023, Bay Area Real Estate Information Services, Inc. All Right Reserved
The offer of compensation listed above is made to, and can only be accepted by, participants of the multiple listing service in which this listing is filed.
Actualizado: May 12, 2025 11:50 PM















