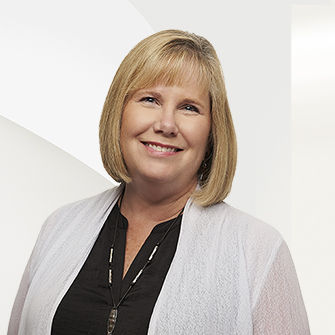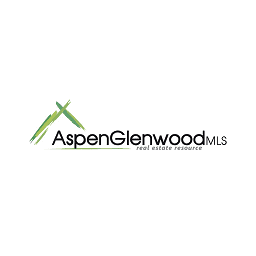
Aspectos destacados del listado
Subtipo
Single Family ResidencePrecio por Sq Ft
$848.71Vista
Lago, Mountain(s), Trees/WoodsAsociación
SíCuota de asociación
$2,200/MesAño de construcción
2021Estilo arquitectónico
RanchoPlazas de garaje
3Garaje adjunto ¿Sí/No?
SíSuperficie habitable (Sq Ft)
2710Cantidad anual de impuestos
$6,208.14Lot Size (Acres)
5,64Calefacción
Heat Pump, PropaneEnfriamiento
Central AirCondado
FlatheadSubdivisión
Eagles Crest Bluffs
Detalles de la propiedad
- Características interiores
- Sala de estar: 2710 Square Feet
- Dormitorios: 3
- Total de baños: 3
- Baños completos: 1
- Baños de huéspedes: 1
- Baños con ducha: 1
- Descripción del sótano: Crawl Space
- Chimenea: Sí
- Total de chimeneas: 1
- Open Floorplan
- Vaulted Ceiling(s)
- Wired for Data
- Walk-In Closet(s)
- Wired for Sound
- Características de la lavandería: Washer Hookup
- Características de seguridad: Smoke Detector(s)
- Dryer
- Dishwasher
- Disposal
- Microwave
- Range
- Refrigerator
- Water Softener
- Washer
- Calefacción: Heat Pump, Propane
- Enfriamiento: Central Air
Dimensiones y distribución
Dormitorios
Baños
Otras habitaciones
Características interiores
Electrodomésticos
Calefacción y refrigeración
- Servicios públicosServicios públicosElectricity Connected, Propane, Underground UtilitiesWater SourceShared WellSewerPublic Sewer
- Características exterioresLot FeaturesBluff, Back Yard, Front Yard, Landscaped, Views, WoodedPatio And Porch FeaturesCovered, Deck, Front Porch, PatioFencingNoneWaterBody NameFlathead Lake
- ConstrucciónTipo de propiedadResidentialAño de construcción2021Property SubtypeSingle Family ResidenceArchitectural StyleRancho
- EstacionamientoGarajeSíGarage Spaces3Parking FeaturesGarage, Garage Door Opener, Attached
Ubicación
- MT
- Lakeside
- 59922
- Flathead
- 504 Ridge Line Drive
Calculadora de pagos
Ingrese su información de pago para recibir un pago mensual estimado
Precio de la vivienda
Pago inicial
Préstamo hipotecario
Año fijo
Su pago mensual
$13,422.18
Esta calculadora de pagos proporcionada por Engel & Völkers está destinada únicamente con fines educativos y de planificación. *Supone un APR del 3,5%, un pago inicial del 20%, y una primera hipoteca convencional a tasa fija a 30 años. Las tasas mencionadas son solo con fines instructivos; las tasas actuales están sujetas a cambios en cualquier momento sin previo aviso. No debería tomar decisiones basadas únicamente en la información proporcionada. También se deben considerar cantidades adicionales requeridas, como impuestos, seguros, cuotas de la asociación de propietarios, evaluaciones, primas de seguro hipotecario, seguro contra inundaciones u otros pagos requeridos similares. Comuníquese con su empresa hipotecaria para conocer las tasas actuales y obtener información adicional.
Actualizado: April 25, 2025 5:30 PM















