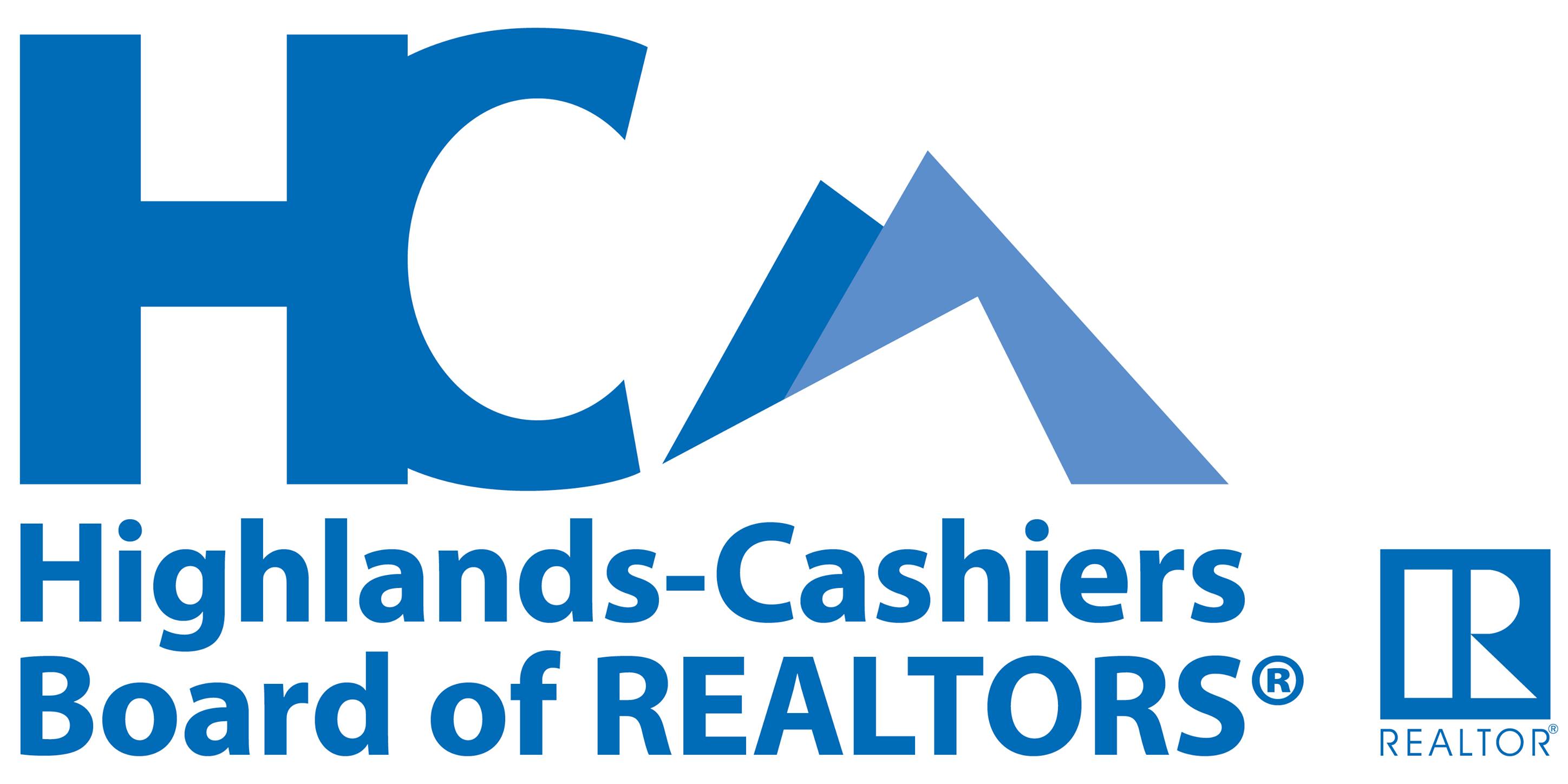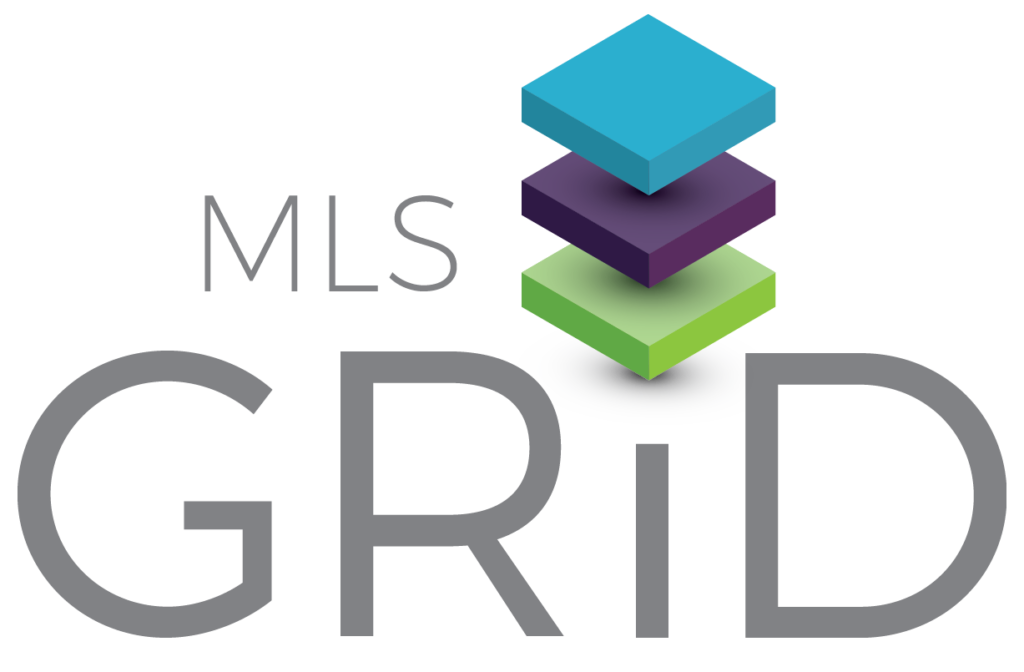

Aspectos destacados del listado
Subtype
CondominiumVista
Trees/WoodsAsociación
SíAño de construcción
1971Pisos
2Cantidad anual de impuestos
587,74 $Calefacción
Baseboard, ElectricEnfriamiento
Electric, Wall Unit(s)County
Jackson
Detalles de la propiedad
- Características interiores
Dormitorios
- Dormitorios: 2
Baños
- Total Bathrooms: 2
- Full Bathrooms: 2
Características interiores
- High Speed Internet
- Flooring: Carpet, Vinyl, Wood
- Laundry Features: Washer Hookup
Electrodomésticos
- Dryer
- Dishwasher
- Electric Oven
- Microwave
- Refrigerator
- Washer
Calefacción y refrigeración
- Calefacción: Baseboard, Electric
- Enfriamiento: Electric, Wall Unit(s)
- Servicios públicosServicios públicosCable AvailableWater SourcePublicSewerPublic Sewer
- Dimensiones y distribución
Main
Lower
- Características exterioresLot FeaturesRolling Slope, WoodedPatio And Porch FeaturesRear Porch, Deck, Front Porch, PorchPool FeaturesComunidad
- ConstructionTipo de propiedadResidentialConstruction MaterialsBlock, Concrete, Wood SidingFlooringCarpet, Vinyl, WoodAño de construcción1971Property SubtypeCondominiumFoundation DetailsSlab, BlockNew ConstructionNoRoofShingle
- ParkingGarageNoParking FeaturesPaved, Parking Lot
Ubicación
- NC
- Sapphire
- 28774
- Jackson
- 50 - 11D Dogwood Knob Lane D
Calculadora de pagos
Ingrese su información de pago para recibir un pago mensual estimado
Precio de la vivienda
Pago inicial
Préstamo hipotecario
Año fijo
Su pago mensual
$1,044.60
Esta calculadora de pagos proporcionada por Engel & Völkers está destinada únicamente con fines educativos y de planificación. *Supone un APR del 3,5%, un pago inicial del 20%, y una primera hipoteca convencional a tasa fija a 30 años. Las tasas mencionadas son solo con fines instructivos; las tasas actuales están sujetas a cambios en cualquier momento sin previo aviso. No debería tomar decisiones basadas únicamente en la información proporcionada. También se deben considerar cantidades adicionales requeridas, como impuestos, seguros, cuotas de la asociación de propietarios, evaluaciones, primas de seguro hipotecario, seguro contra inundaciones u otros pagos requeridos similares. Comuníquese con su empresa hipotecaria para conocer las tasas actuales y obtener información adicional.
Updated: February 19, 2025 5:46 PM















