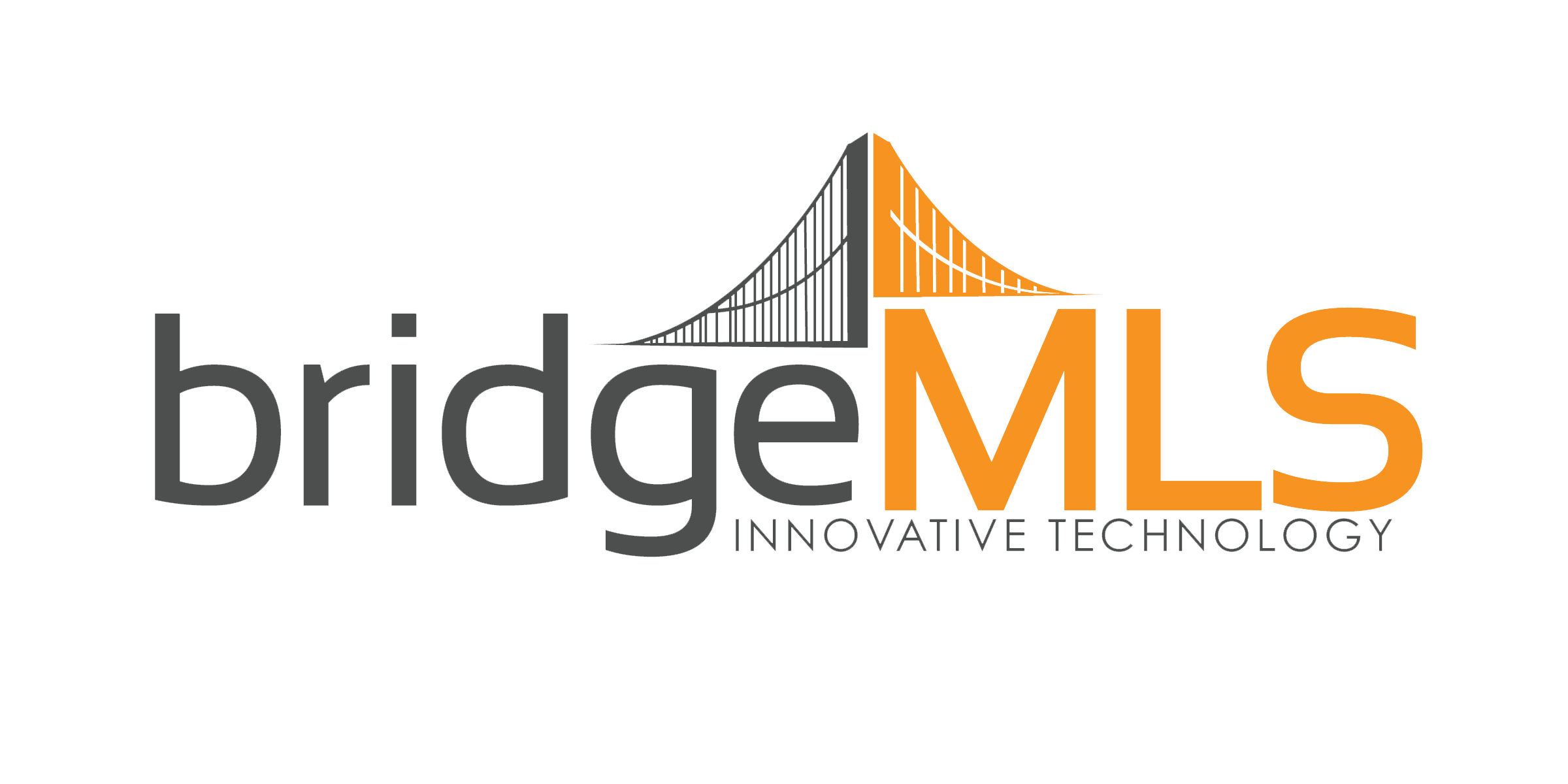Aspectos destacados del listado
Subtype
Single Family ResidencePrice Per Sq Ft
771,56 $Año de construcción
1949Architectural Style
RanchoGarage Spaces
1Garaje adjunto ¿Sí/No?
SíLiving Area (Sq Ft)
1,554 sq.ftTamaño del lote en acres
0,13 AcresCalefacción
Forced AirEnfriamiento
Central AirCounty
AlamedaSubdivision
UPPER VALLEY
Detalles de la propiedad
- Características interiores
Dimensiones y distribución
- Living Area: 1554 Square Feet
Dormitorios
- Dormitorios: 3
Baños
- Total Bathrooms: 2
- Full Bathrooms: 2
Otras habitaciones
- Total Rooms: 6
- Main Level Bedrooms: 3
Características interiores
- Kitchen Island
- Stone Counters
- Master Downstairs
- Flooring: Laminate, Tile
- Window Features: Double Pane Windows, Window Coverings
- Laundry Features: Laundry Room, Main Level
- Security Features: Carbon Monoxide Detector(s), Smoke Detector(s)
Electrodomésticos
- Dishwasher
- Disposal
- Microwave
- Gas Range
- Gas Water Heater
Calefacción y refrigeración
- Calefacción: Forced Air
- Enfriamiento: Central Air
- Servicios públicosServicios públicosCable Available, Natural Gas AvailableWater SourcePublicSewerPublic Sewer
- Características exterioresLot FeaturesFront YardFencingFencedPool FeaturesNone
- ConstructionTipo de propiedadResidentialConstruction MaterialsShingle Siding, StuccoFlooringLaminate, TileAño de construcción1949Property SubtypeSingle Family ResidenceArchitectural StyleRanchoRoofShingleBuilding Area Total1554
- ParkingGarageSíGarage Spaces1Parking FeaturesAdjunto, Garage Door Opener, Garage
Ubicación
- CA
- Castro Valley
- 94546
- Alameda
- 4828 Kathleen Ave
Calculadora de pagos
Ingrese su información de pago para recibir un pago mensual estimado
Precio de la vivienda
Pago inicial
Préstamo hipotecario
Año fijo
Su pago mensual
$6,997.04
Esta calculadora de pagos proporcionada por Engel & Völkers está destinada únicamente con fines educativos y de planificación. *Supone un APR del 3,5%, un pago inicial del 20%, y una primera hipoteca convencional a tasa fija a 30 años. Las tasas mencionadas son solo con fines instructivos; las tasas actuales están sujetas a cambios en cualquier momento sin previo aviso. No debería tomar decisiones basadas únicamente en la información proporcionada. También se deben considerar cantidades adicionales requeridas, como impuestos, seguros, cuotas de la asociación de propietarios, evaluaciones, primas de seguro hipotecario, seguro contra inundaciones u otros pagos requeridos similares. Comuníquese con su empresa hipotecaria para conocer las tasas actuales y obtener información adicional.
Based on information from the/Association of REALTORS® (alternatively, from_ the MLS) as of(date the AOR/MLS data was obtained). All data, including all measurements and calculations of area, is obtained from various sources and has not been, and will not be, verified by broker or MLS. All information should be independently reviewed and verified for accuracy. Properties may or may not be listed by the office/agent presenting the information.
Updated: February 3, 2025 8:25 PM














