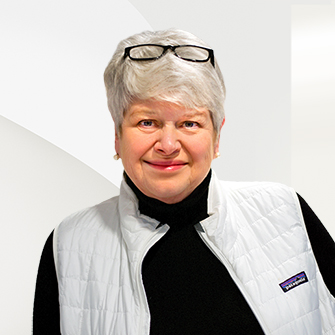
Aspectos destacados del listado
Subtipo
Single Family ResidencePrecio por Sq Ft
267.26190476190476Vista
Bay, OcéanoAño de construcción
1950Superficie habitable (Sq Ft)
1680Pisos
2Tamaño del lote en acres
0,925Tamaño del lote (pies cuadrados)
40275.576Calefacción
Wood Stove, Baseboard, DuctlessCondado
Lunenburg
Detalles de la propiedad
- Características interiores
- Dormitorios: 3
- Total de baños: 2
- Baños completos: 2
- Sótano: [object Object]
- Descripción del sótano: Full, Unfinished
- High Speed Internet
- Revestimiento del suelo: Laminate
- Dryer
- Cooktop
- Electric Range
- Dishwasher
- Washer
- Refrigerator
- Calefacción: Wood Stove, Baseboard, Ductless
Dormitorios
Baños
Otras habitaciones
Características interiores
Electrodomésticos
Calefacción y refrigeración
- Servicios públicosServicios públicosCable Available, Cable Connected, Electricity Connected, Phone ConnectedWater SourcePrivate, WellSewerSeptic Tank
- Dimensiones y distribución
Main Floor Dining Room 8'7 x 9'3 Kitchen 12'4 x 13'6 Mud Room 9'7 x 11'2 Laundry 4' x 6' Bathroom 1 8'5 x 10' 2nd Level Bedroom 2 11'3 x 9'2 Bedroom 3 11'3 x 9'2 Bathroom 2 11'3 x 7'5 Primary Bedroom 9'7 x 11'3 - Características exterioresLot FeaturesClearedPatio And Porch FeaturesDeck
- ConstrucciónTipo de propiedadResidentialConstruction MaterialsWood SidingRevestimiento del sueloLaminateAño de construcción1950Property SubtypeSingle Family ResidenceFoundation DetailsConcrete PerimeterRoofMetalBuilding Area Total1680
- EstacionamientoParking Total1Parking FeaturesNo Garage, Gravel
Ubicación
- NS
- West Dublin
- B0R 1C0
- Lunenburg
- 4760 Highway 331
Calculadora de pagos
Ingrese su información de pago para recibir un pago mensual estimado
Precio de la vivienda
Pago inicial
Préstamo hipotecario
Año fijo
Su pago mensual
CAD $2,620.24
Esta calculadora de pagos proporcionada por Engel & Völkers está destinada únicamente con fines educativos y de planificación. *Supone un APR del 3,5%, un pago inicial del 20%, y una primera hipoteca convencional a tasa fija a 30 años. Las tasas mencionadas son solo con fines instructivos; las tasas actuales están sujetas a cambios en cualquier momento sin previo aviso. No debería tomar decisiones basadas únicamente en la información proporcionada. También se deben considerar cantidades adicionales requeridas, como impuestos, seguros, cuotas de la asociación de propietarios, evaluaciones, primas de seguro hipotecario, seguro contra inundaciones u otros pagos requeridos similares. Comuníquese con su empresa hipotecaria para conocer las tasas actuales y obtener información adicional.
Actualizado: April 18, 2025 7:40 AM













