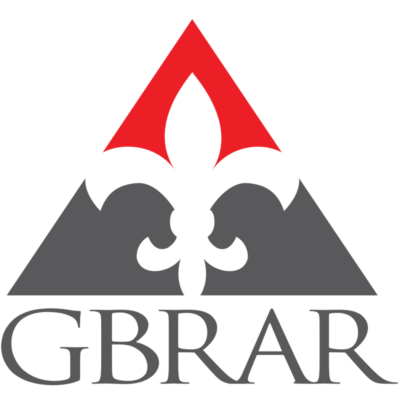Aspectos destacados del listado
Subtipo
Residencia unifamiliarPrecio por Sq Ft
$281.72Año de construcción
2009Estilo arquitectónico
AcadianSuperficie habitable (Sq Ft)
2538Pisos
2Calefacción
CentralEnfriamiento
Central Air, Ceiling Fan(s)Condado
East Baton RougeSubdivisión
Capital Heights
Detalles de la propiedad
- Características interiores
- Dormitorios: 6
- Total de baños: 5
- Baños completos: 5
- In-Law Floorplan
- Eat-in Kitchen
- Crown Molding
- High Ceilings
- Revestimiento del suelo: Wood
- Características de las ventanas: Skylight(s)
- Características de la lavandería: Inside
- Características de seguridad: Smoke Detector(s)
- Dryer
- Gas Cooktop
- Range
- Oven
- Washer
- Dishwasher
- Disposal
- Refrigerator
- Gas Water Heater
- Stainless Steel Appliance(s)
- Calefacción: Central
- Enfriamiento: Central Air, Ceiling Fan(s)
Dormitorios
Baños
Características interiores
Electrodomésticos
Calefacción y refrigeración
- Servicios públicosWater SourcePublicSewerPublic Sewer
- Características exterioresLot FeaturesZero Lot LinePatio And Porch FeaturesDeck, Patio, Porch, CoveredFencingPartial, Wood
- ConstrucciónTipo de propiedadResidentialConstruction MaterialsWood Siding, FrameRevestimiento del sueloWoodAño de construcción2009Property SubtypeResidencia unifamiliarNew ConstructionNoArchitectural StyleAcadianRoofShingleBuilding Area Total4618
- EstacionamientoParking Total4GarajeSíCaracterísticas de estacionamientoOff Street, Driveway
Ubicación
- LA
- Baton Rouge
- 70806
- East Baton Rouge
- 4747 Capital Heights Ave
Calculadora de pagos
Ingrese su información de pago para recibir un pago mensual estimado
Precio de la vivienda
Pago inicial
Préstamo hipotecario
Año fijo
Su pago mensual
$4,085.01
Esta calculadora de pagos proporcionada por Engel & Völkers está destinada únicamente con fines educativos y de planificación. *Supone un APR del 3,5%, un pago inicial del 20%, y una primera hipoteca convencional a tasa fija a 30 años. Las tasas mencionadas son solo con fines instructivos; las tasas actuales están sujetas a cambios en cualquier momento sin previo aviso. No debería tomar decisiones basadas únicamente en la información proporcionada. También se deben considerar cantidades adicionales requeridas, como impuestos, seguros, cuotas de la asociación de propietarios, evaluaciones, primas de seguro hipotecario, seguro contra inundaciones u otros pagos requeridos similares. Comuníquese con su empresa hipotecaria para conocer las tasas actuales y obtener información adicional.
IDX information is provided exclusively for personal, non-commercial use, and may not be used for any purpose other than to identify prospective properties consumers may be interested in purchasing. Information is deemed reliable but not guaranteed. Copyright 2021 Greater Baton Rouge Association of REALTORS®.
Actualizado: July 13, 2025 12:20 AM

