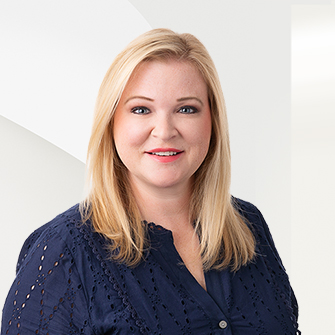
Aspectos destacados del listado
Subtype
Single Family ResidencePrice Per Sq Ft
194,72 $Año de construcción
1997Architectural Style
Open Floor Plan, Ranch/1 Story, TraditionalGarage Spaces
2Garaje adjunto ¿Sí/No?
SíLiving Area (Sq Ft)
1,232 sq.ftPisos
1Calefacción
Electric, CentralEnfriamiento
Electric, Central AirCounty
MORGANSubdivision
Cave Springs Cove
Detalles de la propiedad
- Características interiores
Dimensiones y distribución
- Living Area: 1232 Square Feet
Dormitorios
- Dormitorios: 3
Baños
- Total Bathrooms: 2
- Full Bathrooms: 2
Otras habitaciones
- Total Rooms: 7
- Chimenea: Sí
- Fireplace Total: 1
Electrodomésticos
- Refrigerator
- Dishwasher
- Disposal
- Dryer
- Range
- Washer
Calefacción y refrigeración
- Calefacción: Electric, Central
- Enfriamiento: Electric, Central Air
- Servicios públicosWater SourcePublicSewerPublic Sewer
- Dimensiones y distribución
First
- ConstructionTipo de propiedadResidentialAño de construcción1997Property SubtypeSingle Family ResidenceFoundation DetailsSlabArchitectural StyleOpen Floor Plan, Ranch/1 Story, Traditional
- ParkingGarageSíGarage Spaces2Parking FeaturesGarage Door Opener, Garage Faces Front
Ubicación
- AL
- Decatur
- 35603
- MORGAN
- 46 Bradford Circle
Calculadora de pagos
Ingrese su información de pago para recibir un pago mensual estimado
Precio de la vivienda
Pago inicial
Préstamo hipotecario
Año fijo
Su pago mensual
$1,399.99
Esta calculadora de pagos proporcionada por Engel & Völkers está destinada únicamente con fines educativos y de planificación. *Supone un APR del 3,5%, un pago inicial del 20%, y una primera hipoteca convencional a tasa fija a 30 años. Las tasas mencionadas son solo con fines instructivos; las tasas actuales están sujetas a cambios en cualquier momento sin previo aviso. No debería tomar decisiones basadas únicamente en la información proporcionada. También se deben considerar cantidades adicionales requeridas, como impuestos, seguros, cuotas de la asociación de propietarios, evaluaciones, primas de seguro hipotecario, seguro contra inundaciones u otros pagos requeridos similares. Comuníquese con su empresa hipotecaria para conocer las tasas actuales y obtener información adicional.
Updated: February 11, 2025 4:22 PM
















