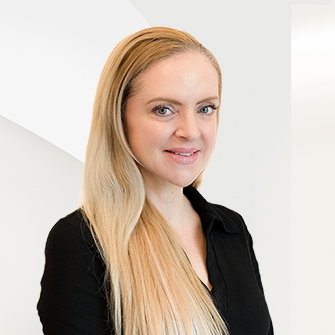

Aspectos destacados del listado
Subtipo
Single Family ResidencePrecio por Sq Ft
1736.4259356879284Año de construcción
2007Estilo arquitectónico
Reverse 2 Storey w/BsmtSuperficie habitable (Sq Ft)
3794Pisos
2Cantidad anual de impuestos
37679.2Lot Size (Sq Ft)
6534 sq.ftCalefacción
Hot Water, Natural Gas, Radiant
Detalles de la propiedad
- Características interiores
- Dormitorios: 4
- Total de baños: 6
- Baños completos: 5
- Baños de huéspedes: 1
- Sótano: [object Object]
- Descripción del sótano: Crawl Space, Full, Finished
- Chimenea: Sí
- Total de chimeneas: 4
- Central Vacuum
- Características de seguridad: Smoke Detector(s), Fire Sprinkler System
- Spa: Sí
- Lavadora/Secadora
- Dishwasher
- Refrigerator
- Cooktop
- Wine Cooler
- Calefacción: Hot Water, Natural Gas, Radiant
Dormitorios
Baños
Otras habitaciones
Características interiores
Electrodomésticos
Calefacción y refrigeración
- ConstrucciónTipo de propiedadResidentialAño de construcción2007Property SubtypeSingle Family ResidenceArchitectural StyleReverse 2 Storey w/BsmtBuilding Area Total3794
- EstacionamientoParking Total4GarajeSíParking FeaturesDetached, Garage Door Opener
Ubicación
- BC
- Vancouver
- V6R 2A1
- 4306 W 8th Avenue
Calculadora de pagos
Ingrese su información de pago para recibir un pago mensual estimado
Precio de la vivienda
Pago inicial
Préstamo hipotecario
Año fijo
Su pago mensual
CAD $38,445.78
Esta calculadora de pagos proporcionada por Engel & Völkers está destinada únicamente con fines educativos y de planificación. *Supone un APR del 3,5%, un pago inicial del 20%, y una primera hipoteca convencional a tasa fija a 30 años. Las tasas mencionadas son solo con fines instructivos; las tasas actuales están sujetas a cambios en cualquier momento sin previo aviso. No debería tomar decisiones basadas únicamente en la información proporcionada. También se deben considerar cantidades adicionales requeridas, como impuestos, seguros, cuotas de la asociación de propietarios, evaluaciones, primas de seguro hipotecario, seguro contra inundaciones u otros pagos requeridos similares. Comuníquese con su empresa hipotecaria para conocer las tasas actuales y obtener información adicional.
Actualizado: April 11, 2025 12:30 PM















