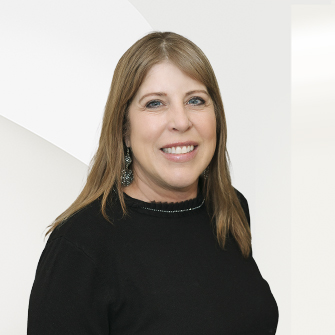
Aspectos destacados del listado
Subtipo
Single Family ResidencePrecio por Sq Ft
169.51607205934297Vista
Mountain(s), Trees/WoodsAño de construcción
1958Estilo arquitectónico
RanchoPlazas de garaje
2Garaje adjunto ¿Sí/No?
SíSuperficie habitable (Sq Ft)
2831Cantidad anual de impuestos
3640.57Lot Size (Acres)
0,993Calefacción
Hot WaterCondado
Lewis and Clark
Detalles de la propiedad
- Características interiores
- Sala de estar: 2831 Square Feet
- Dormitorios: 4
- Total de baños: 3
- Baños completos: 2
- Baños de huéspedes: 1
- Sótano: [object Object]
- Descripción del sótano: Full, Finished
- Chimenea: Sí
- Total de chimeneas: 2
- Características de la lavandería: Washer Hookup
- Características de seguridad: Smoke Detector(s)
- Dishwasher
- Range
- Refrigerator
- Calefacción: Hot Water
Dimensiones y distribución
Dormitorios
Baños
Otras habitaciones
Características interiores
Electrodomésticos
Calefacción y refrigeración
- Servicios públicosServicios públicosNatural Gas Available, Electricity Connected, Natural Gas ConnectedWater SourcePrivate, WellSewerPrivate Sewer, Septic Tank
- Características exterioresLot FeaturesLevel, Back Yard, Front Yard, Garden, ViewsPatio And Porch FeaturesRear Porch, Front PorchFencingBarbed Wire, Partial
- ConstrucciónTipo de propiedadResidentialAño de construcción1958Property SubtypeSingle Family ResidenceArchitectural StyleRanchoBelow Grade Finished Area1059
- EstacionamientoGarajeSíGarage Spaces2Parking FeaturesAdditional Parking, Attached
Ubicación
- MT
- Helena
- 59601
- Lewis and Clark
- 4212 W Us Highway 12
Calculadora de pagos
Ingrese su información de pago para recibir un pago mensual estimado
Precio de la vivienda
Pago inicial
Préstamo hipotecario
Año fijo
Su pago mensual
$2,800.57
Esta calculadora de pagos proporcionada por Engel & Völkers está destinada únicamente con fines educativos y de planificación. *Supone un APR del 3,5%, un pago inicial del 20%, y una primera hipoteca convencional a tasa fija a 30 años. Las tasas mencionadas son solo con fines instructivos; las tasas actuales están sujetas a cambios en cualquier momento sin previo aviso. No debería tomar decisiones basadas únicamente en la información proporcionada. También se deben considerar cantidades adicionales requeridas, como impuestos, seguros, cuotas de la asociación de propietarios, evaluaciones, primas de seguro hipotecario, seguro contra inundaciones u otros pagos requeridos similares. Comuníquese con su empresa hipotecaria para conocer las tasas actuales y obtener información adicional.
Actualizado: April 18, 2025 2:40 AM














