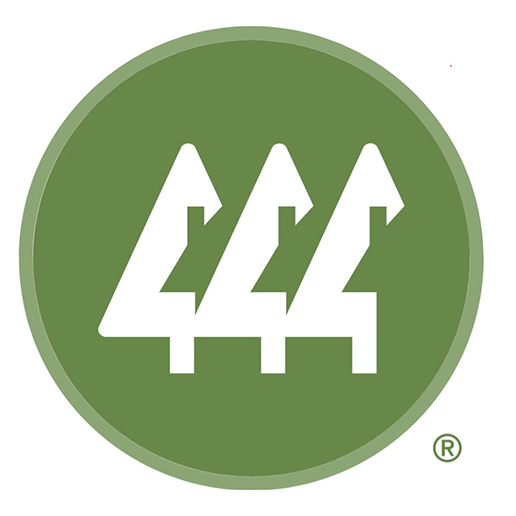

Aspectos destacados del listado
Subtipo
Single Family ResidencePrecio por Sq Ft
324.5192307692308Vista
TerritorialAño de construcción
1952Plazas de garaje
1Superficie habitable (Sq Ft)
2080Cantidad anual de impuestos
6239Calefacción
Electric, Forced AirEnfriamiento
NoneCondado
PierceSubdivisión
Proctor
Detalles de la propiedad
- Características interiores
- Sala de estar: 2080 Square Feet
- Dormitorios: 4
- Total de baños: 3
- Baños completos: 2
- Baños de huéspedes: 1
- Baños del nivel principal: 2
- Dormitorios del nivel principal: 2
- Sótano: [object Object]
- Descripción del sótano: Finished
- Chimenea: Sí
- Total de chimeneas: 1
- Revestimiento del suelo: Ceramic Tile, Hardwood, Carpet
- Características de las ventanas: Storm Window(s)
- Dishwasher
- Microwave
- Refrigerator
- Electric Water Heater
- Water Heater
- Calefacción: Electric, Forced Air
- Enfriamiento: None
Dimensiones y distribución
Dormitorios
Baños
Otras habitaciones
Características interiores
Electrodomésticos
Calefacción y refrigeración
- Servicios públicosServicios públicosSewer ConnectedWater SourcePublic
- Dimensiones y distribución
Main
Lower
- Características exterioresLot FeaturesLevel, Paved
- ConstrucciónTipo de propiedadResidentialConstruction MaterialsWood SidingRevestimiento del sueloCeramic Tile, Hardwood, CarpetAño de construcción1952Property SubtypeSingle Family ResidenceNew ConstructionNoRoofCompositionBuilding Area Total2080
- EstacionamientoParking Total1GarajeSíGarage Spaces1Parking FeaturesIndependiente
Ubicación
- WA
- Tacoma
- 98407
- Pierce
- 4210 N 26th Street
Calculadora de pagos
Ingrese su información de pago para recibir un pago mensual estimado
Precio de la vivienda
Pago inicial
Préstamo hipotecario
Año fijo
Su pago mensual
$3,939.12
Esta calculadora de pagos proporcionada por Engel & Völkers está destinada únicamente con fines educativos y de planificación. *Supone un APR del 3,5%, un pago inicial del 20%, y una primera hipoteca convencional a tasa fija a 30 años. Las tasas mencionadas son solo con fines instructivos; las tasas actuales están sujetas a cambios en cualquier momento sin previo aviso. No debería tomar decisiones basadas únicamente en la información proporcionada. También se deben considerar cantidades adicionales requeridas, como impuestos, seguros, cuotas de la asociación de propietarios, evaluaciones, primas de seguro hipotecario, seguro contra inundaciones u otros pagos requeridos similares. Comuníquese con su empresa hipotecaria para conocer las tasas actuales y obtener información adicional.
Actualizado: April 21, 2025 11:30 PM















