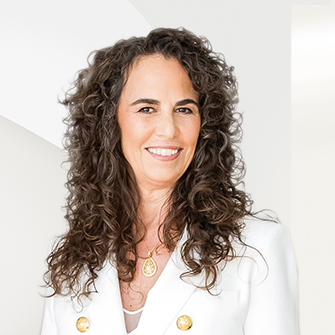
Aspectos destacados del listado
Subtipo
ApartmentPrecio por Sq Ft
520.243796255986Año de construcción
1908Superficie habitable (Sq Ft)
2297Pisos
2Tamaño del lote en acres
0,06Calefacción
Natural Gas, Radiant
Detalles de la propiedad
- Características interiores
- Dormitorios: 5
- Total de habitaciones: 5
- Sótano: [object Object]
- Descripción del sótano: Finished
- Calefacción: Natural Gas, Radiant
Dormitorios
Otras habitaciones
Calefacción y refrigeración
- Incluido
- Fridge, stove, dishwasher, Washer & dryer, Light fixtures & window treatments. Built-ins in front bedroom, 2 Wall-Mounted A/C, Fridge in Basement.
- Excluido
- Furniture & personal effects.
- Adición
- Charming sun-filled 2 storey condo just footsteps from Victoria Village. Featuring elegant original architectural details, high ceilings, hardwood floors, open concept kitchen & dining room with direct access to the patio and perfectly manicured backyard. This spacious 3+2 bedrooms, elegant family home with fully functional basement & private entrance is ideally located in the heart of Westmount within close walking distance to all amenities. Includes one dedicated parking space. A must see property!<br/><br/>- The municipal and school taxes were calculated based on 61.9%, the respective share of the undivided co-ownership, of the total amount;<br/><br/>- The stove, fireplace, combustion appliance and chimney are sold without warranty as to their compliance with the applicable regulations as well as the requirements imposed by the companies insurance.<br/><br/>- The choice of the building inspector must be agreed between the two parties.<br/><br/>-The current owners installed the staircase that goes to the basement. They also installed the bathroom in the basement and completely renovated the basement. All renovations were done without a permit, but with licensed trades. The hot water tank inside the unit services the powder room on the main floor, bathroom in the basement and the sink in the basement. The hot water tank in the furnace room is shared by both units and services their other bathroom and the kitchen. There are three separate electric panels. The basement is technically identified as 418B and was illegal rental for years. The gas hot water furnace heats the main floor and the second floor as well as supplies gas for cooking for both units. The cost is shared equally.
- Servicios públicosWater SourcePublicSewerPublic Sewer
- Dimensiones y distribución
Basement Family room 22.4x18.2 P Laundry room 15.1x11.5 P Master bedroom 14.6x11.1 P Bedroom 3 13.3x13.1 P Mudroom 9.0x4.7 P Bathroom 2 8.0x4.10 P 1st level/Ground floor Kitchen 14.1x13.0 P Hallway 5.2x3.1 P Hallway 21.1x5.6 P Family room 14.9x11.5 P Bedroom 1 10.11x14.1 P Bathroom 1 9.1x8.9 P Living room 18.3x14.1 P Bedroom 2 10.1x10.5 P Dining room 9.6x6.7 P Washroom 5.9x3.9 P - Impuestos (Anuales)Impuestos (Anuales)Municipal$13,017School$1,643Total$14,660
- ConstrucciónTipo de propiedadResidentialAño de construcción1908Property SubtypeApartment
Ubicación
- QC
- Westmount
- H3Y 2S4
- 418 Av. Grosvenor
Calculadora de pagos
Ingrese su información de pago para recibir un pago mensual estimado
Precio de la vivienda
Pago inicial
Préstamo hipotecario
Año fijo
Su pago mensual
CAD $6,973.7
Esta calculadora de pagos proporcionada por Engel & Völkers está destinada únicamente con fines educativos y de planificación. *Supone un APR del 3,5%, un pago inicial del 20%, y una primera hipoteca convencional a tasa fija a 30 años. Las tasas mencionadas son solo con fines instructivos; las tasas actuales están sujetas a cambios en cualquier momento sin previo aviso. No debería tomar decisiones basadas únicamente en la información proporcionada. También se deben considerar cantidades adicionales requeridas, como impuestos, seguros, cuotas de la asociación de propietarios, evaluaciones, primas de seguro hipotecario, seguro contra inundaciones u otros pagos requeridos similares. Comuníquese con su empresa hipotecaria para conocer las tasas actuales y obtener información adicional.
Actualizado: April 17, 2025 11:10 PM














