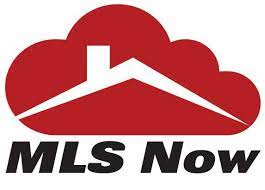Aspectos destacados del listado
Subtipo
Single Family ResidenceAsociación
SíAño de construcción
2024Estilo arquitectónico
RanchoPlazas de garaje
3Garaje adjunto ¿Sí/No?
SíPisos
1Lot Size (Acres)
0,229Calefacción
Natural Gas, Forced AirEnfriamiento
Central AirCondado
Lorain
Detalles de la propiedad
- Características interiores
- Dormitorios: 4
- Total de baños: 3
- Baños completos: 3
- Total de habitaciones: 6
- Dormitorios del nivel principal: 3
- Sótano: [object Object]
- Descripción del sótano: Partially Finished
- Chimenea: Sí
- Total de chimeneas: 2
- Vaulted Ceiling(s)
- Tray Ceiling(s)
- High Ceilings
- Kitchen Island
- Open Floorplan
- Pantry
- Smart Home
- Smart Thermostat
- Walk-In Closet(s)
- Características de seguridad: Carbon Monoxide Detector(s)
- Disposal
- Microwave
- Calefacción: Natural Gas, Forced Air
- Enfriamiento: Central Air
Dormitorios
Baños
Otras habitaciones
Características interiores
Electrodomésticos
Calefacción y refrigeración
- Servicios públicosWater SourcePublicSewerPublic Sewer
- Características exterioresLot FeaturesOn Golf CoursePatio And Porch FeaturesRear Porch, Covered
- ConstrucciónTipo de propiedadResidentialConstruction MaterialsBrick, Stone, Vinyl SidingAño de construcción2024Property SubtypeSingle Family ResidenceNew ConstructionSíArchitectural StyleRanchoRoofAsphaltProperty ConditionNew Construction
- EstacionamientoGarajeSíGarage Spaces3Parking FeaturesAttached, Concrete, Garage Faces Front, Garage
Ubicación
- OH
- Avon
- 44011
- Lorain
- 4166 St Gregory Way
Calculadora de pagos
Ingrese su información de pago para recibir un pago mensual estimado
Precio de la vivienda
Pago inicial
Préstamo hipotecario
Año fijo
Su pago mensual
$4,959.79
Esta calculadora de pagos proporcionada por Engel & Völkers está destinada únicamente con fines educativos y de planificación. *Supone un APR del 3,5%, un pago inicial del 20%, y una primera hipoteca convencional a tasa fija a 30 años. Las tasas mencionadas son solo con fines instructivos; las tasas actuales están sujetas a cambios en cualquier momento sin previo aviso. No debería tomar decisiones basadas únicamente en la información proporcionada. También se deben considerar cantidades adicionales requeridas, como impuestos, seguros, cuotas de la asociación de propietarios, evaluaciones, primas de seguro hipotecario, seguro contra inundaciones u otros pagos requeridos similares. Comuníquese con su empresa hipotecaria para conocer las tasas actuales y obtener información adicional.
The data relating to real estate for sale on this website comes in part from the Internet Data Exchange program of YES-MLS dba MLS NOW. Real estate listings held by brokerage firms other than are marked with the Internet Data Exchange logo and detailed information about them includes the name of the listing broker(s). does not display the entire YES-MLS dba MLS NOW IDX database on this website. The listings of some real estate brokerage firms have been excluded. Information is deemed reliable but not guaranteed. Copyright 2021 – Multiple Listing Service, Inc. – All Rights Reserved.
Actualizado: April 2, 2025 12:50 AM












