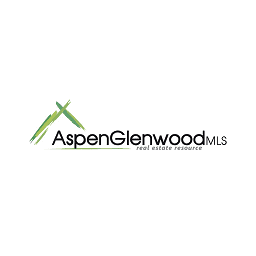Aspectos destacados del listado
Subtipo
Single Family ResidencePrecio por Sq Ft
712.5Año de construcción
1978Estilo arquitectónico
Two StoryPlazas de garaje
2Superficie habitable (Sq Ft)
2800Pisos
2Cantidad anual de impuestos
6836.4Lot Size (Acres)
8,33Calefacción
Electric, BaseboardCondado
GarfieldSubdivisión
None
Detalles de la propiedad
- Características interiores
- Dormitorios: 3
- Total de baños: 3
- Baños completos: 1
- Baños con ducha: 2
- Chimenea: Sí
- Total de chimeneas: 1
- Características de las ventanas: Window Coverings
- Características de la lavandería: Inside
- Dishwasher
- Dryer
- Range
- Washer
- Calefacción: Electric, Baseboard
Dormitorios
Baños
Otras habitaciones
Características interiores
Electrodomésticos
Calefacción y refrigeración
- Servicios públicosServicios públicosPropaneWater SourceOtroSewerSeptic Tank
- ConstrucciónTipo de propiedadResidentialConstruction MaterialsFrameAño de construcción1978Property SubtypeSingle Family ResidenceFoundation DetailsSlabNew ConstructionNoArchitectural StyleTwo StoryRoofCompositionBuilding Area Total2800
- EstacionamientoGarajeSíGarage Spaces2
Ubicación
- CO
- Carbondale
- 81623
- Garfield
- 4100 COUNTY ROAD 103
Calculadora de pagos
Ingrese su información de pago para recibir un pago mensual estimado
Precio de la vivienda
Pago inicial
Préstamo hipotecario
Año fijo
Su pago mensual
$11,642.28
Esta calculadora de pagos proporcionada por Engel & Völkers está destinada únicamente con fines educativos y de planificación. *Supone un APR del 3,5%, un pago inicial del 20%, y una primera hipoteca convencional a tasa fija a 30 años. Las tasas mencionadas son solo con fines instructivos; las tasas actuales están sujetas a cambios en cualquier momento sin previo aviso. No debería tomar decisiones basadas únicamente en la información proporcionada. También se deben considerar cantidades adicionales requeridas, como impuestos, seguros, cuotas de la asociación de propietarios, evaluaciones, primas de seguro hipotecario, seguro contra inundaciones u otros pagos requeridos similares. Comuníquese con su empresa hipotecaria para conocer las tasas actuales y obtener información adicional.
Actualizado: April 11, 2025 11:30 PM














