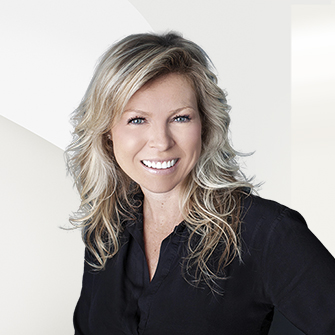
Aspectos destacados del listado
Subtipo
Single Family ResidenceEstilo arquitectónico
Backsplit 3Plazas de garaje
1Garaje adjunto ¿Sí/No?
SíCantidad anual de impuestos
4256.19Calefacción
Natural Gas, Forced AirEnfriamiento
Central AirCondado
Simcoe
Detalles de la propiedad
- Características interiores
- Dormitorios: 4
- Total de baños: 2
- Sótano: [object Object]
- Descripción del sótano: Full, Finished
- Central Vacuum
- Water Softener
- Calefacción: Natural Gas, Forced Air
- Enfriamiento: Central Air
Dormitorios
Baños
Otras habitaciones
Características interiores
Electrodomésticos
Calefacción y refrigeración
- Servicios públicosServicios públicosCable Available
- Dimensiones y distribución
Upper Primary Bedroom 3.9 x 4.0 Bedroom 2 3.05 x 2.8 Bedroom 3 2.8 x 3.9 Main Kitchen 5.08 x 3.0 Foyer 1.9 x 1.5 Family Room 3.81 x 4.65 Dining Room 2.9 x 2.74 Lower Bedroom 4 6.4 x 3.8 Laundry 5.0 x 2.85 Bathroom 1.85 x 1.6 - Características exterioresLot FeaturesIrregular LotPool FeaturesNone
- ConstrucciónTipo de propiedadResidentialConstruction MaterialsBrickProperty SubtypeSingle Family ResidenceArchitectural StyleBacksplit 3RoofAsphalt
- EstacionamientoParking Total5GarajeSíGarage Spaces1Parking FeaturesAdjunto
Ubicación
- ON
- Barrie
- L4M 5C1
- Simcoe
- 39 Bernick Drive
Calculadora de pagos
Ingrese su información de pago para recibir un pago mensual estimado
Precio de la vivienda
Pago inicial
Préstamo hipotecario
Año fijo
Su pago mensual
CAD $4,434.57
Esta calculadora de pagos proporcionada por Engel & Völkers está destinada únicamente con fines educativos y de planificación. *Supone un APR del 3,5%, un pago inicial del 20%, y una primera hipoteca convencional a tasa fija a 30 años. Las tasas mencionadas son solo con fines instructivos; las tasas actuales están sujetas a cambios en cualquier momento sin previo aviso. No debería tomar decisiones basadas únicamente en la información proporcionada. También se deben considerar cantidades adicionales requeridas, como impuestos, seguros, cuotas de la asociación de propietarios, evaluaciones, primas de seguro hipotecario, seguro contra inundaciones u otros pagos requeridos similares. Comuníquese con su empresa hipotecaria para conocer las tasas actuales y obtener información adicional.
Actualizado: April 21, 2025 4:00 PM
















