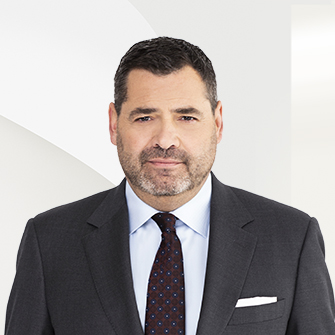
Aspectos destacados del listado
Año de construcción
1900Calefacción
Natural Gas, Hot Water
Detalles de la propiedad
- Características interiores
- Dormitorios: 5
- Total de habitaciones: 5
- Características de las ventanas: Wood Frames
- Características de seguridad: Security System
- Calefacción: Natural Gas, Hot Water
Dormitorios
Otras habitaciones
Características interiores
Calefacción y refrigeración
- Incluido
- Refrigerator/freezer, gas range, dishwasher, basement wine refrigerator and freezer, washer, dryer, curtains, blinds, lighting fixtures (suspended, wall sconces), dining room speakers (not connected), alarm system and Ring doorbell and cedar hot tub.
- Adición
- THE FOLLOWING INFORMATION SHALL BE INCLUDED IN ALL PROMISES TO PURCHASE:<br/>1- A valid mortgage pre-approval or proof of funds if applicable.<br/>2- The choice of the building inspector shall be approved by both parties. <br/>3- All deposits in trust must be made in the name of the buyer's notary.
- Servicios públicosWater SourcePublicSewerPublic Sewer
- Dimensiones y distribución
2nd floor Hallway 8.0x5.1 P Bathroom 1 10.0x6.5 P Bedroom 2 14.1x13.7 P Bathroom 2 15.3x15.5 P Bedroom 3 14.1x12.1 P Master bedroom 17.8x12.0 P Walk-in closet 6.10x16.8 P Bedroom 1 16.1x9.1 P Basement Bathroom 3 9.7x4.1 P Bedroom 4 12.0x21.9 P Laundry room 11.5x11.4 P Bedroom/ Den 12.1x10.1 P Workshop 12.2x6.1 P 1st level/Ground floor Washroom 5.4x6.3 P Kitchen 17.7x12.7 P Family room 13.4x15.3 P Living room 17.1x12.9 P Hallway 34.0x5.0 P Dining room 14.7x14.6 P - Impuestos (Anuales)Evaluación municipalYear2024Building$880,600Lot$466,700Total$1,347,300Impuestos (Anuales)Municipal$8,757Total$8,757
- Características exterioresLot FeaturesIrregular Lot
- ConstrucciónTipo de propiedadResidentialAño de construcción1900RoofAsphalt, Membrane, Other
Ubicación
- QC
- Montréal (Le Plateau-Mont-Royal)
- H2X 2H2
- 3540 Rue Hutchison
Calculadora de pagos
Ingrese su información de pago para recibir un pago mensual estimado
Precio de la vivienda
Pago inicial
Préstamo hipotecario
Año fijo
Su pago mensual
CAD $12,809.42
Esta calculadora de pagos proporcionada por Engel & Völkers está destinada únicamente con fines educativos y de planificación. *Supone un APR del 3,5%, un pago inicial del 20%, y una primera hipoteca convencional a tasa fija a 30 años. Las tasas mencionadas son solo con fines instructivos; las tasas actuales están sujetas a cambios en cualquier momento sin previo aviso. No debería tomar decisiones basadas únicamente en la información proporcionada. También se deben considerar cantidades adicionales requeridas, como impuestos, seguros, cuotas de la asociación de propietarios, evaluaciones, primas de seguro hipotecario, seguro contra inundaciones u otros pagos requeridos similares. Comuníquese con su empresa hipotecaria para conocer las tasas actuales y obtener información adicional.
Actualizado: April 27, 2025 1:00 PM













