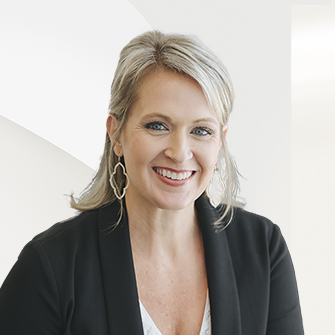
Aspectos destacados del listado
Subtipo
Single Family ResidencePrecio por Sq Ft
$224.26Asociación
SíCuota de asociación
$1,016/AñoAño de construcción
2017Estilo arquitectónico
Craftsman, TraditionalPlazas de garaje
2Garaje adjunto ¿Sí/No?
SíSuperficie habitable (Sq Ft)
2675Pisos
1Cantidad anual de impuestos
$2,196Tamaño del lote en acres
0,24Calefacción
Central, Natural Gas, ZonedEnfriamiento
Ceiling Fan(s), Central Air, ZonedCondado
CherokeeSubdivisión
Laurel Canyon
Detalles de la propiedad
- Características interiores
- Dormitorios: 3
- Baños completos: 3
- Baños del nivel principal: 2
- Dormitorios del nivel principal: 2
- Descripción del sótano: None
- Chimenea: Sí
- Total de chimeneas: 2
- Breakfast Bar
- Kitchen Island
- Pantry
- Entrance Foyer
- Double Vanity
- Soaking Tub
- Vaulted Ceiling(s)
- Walk-In Closet(s)
- Master Downstairs
- High Speed Internet
- Revestimiento del suelo: Carpet, Hardwood, Tile
- Características de las ventanas: Insulated Windows, Double Pane Windows
- Características de la lavandería: Laundry Room, Other
- Características de seguridad: Security System, Smoke Detector(s)
- Oven
- Cooktop
- Dishwasher
- Disposal
- Double Oven
- Gas Water Heater
- Microwave
- Stainless Steel Appliance(s)
- Calefacción: Central, Natural Gas, Zoned
- Enfriamiento: Ceiling Fan(s), Central Air, Zoned
Dormitorios
Baños
Otras habitaciones
Características interiores
Electrodomésticos
Calefacción y refrigeración
- Servicios públicosServicios públicosCable Available, Electricity Available, Natural Gas Available, Phone Available, Sewer Connected, Underground Utilities, Water AvailableWater SourcePublicSewerPublic Sewer
- Características exterioresLot FeaturesLevel, Open LotPatio And Porch FeaturesPatio, PorchWaterBody NameNONE
- ConstrucciónTipo de propiedadResidentialConstruction MaterialsConcrete, StoneRevestimiento del sueloCarpet, Hardwood, TileAño de construcción2017Property SubtypeSingle Family ResidenceFoundation DetailsSlabArchitectural StyleCraftsman, TraditionalRoofCompositionAbove Grade Finished Area2675
- EstacionamientoParking Total2GarajeSíGarage Spaces2Parking FeaturesAttached, Garage, Garage Door Opener, Kitchen Level
Ubicación
- GA
- Canton
- 30114
- Cherokee
- 347 Woodridge PASS
Calculadora de pagos
Ingrese su información de pago para recibir un pago mensual estimado
Precio de la vivienda
Pago inicial
Préstamo hipotecario
Año fijo
Su pago mensual
$3,500.85
Esta calculadora de pagos proporcionada por Engel & Völkers está destinada únicamente con fines educativos y de planificación. *Supone un APR del 3,5%, un pago inicial del 20%, y una primera hipoteca convencional a tasa fija a 30 años. Las tasas mencionadas son solo con fines instructivos; las tasas actuales están sujetas a cambios en cualquier momento sin previo aviso. No debería tomar decisiones basadas únicamente en la información proporcionada. También se deben considerar cantidades adicionales requeridas, como impuestos, seguros, cuotas de la asociación de propietarios, evaluaciones, primas de seguro hipotecario, seguro contra inundaciones u otros pagos requeridos similares. Comuníquese con su empresa hipotecaria para conocer las tasas actuales y obtener información adicional.
Actualizado: May 7, 2025 10:10 AM














