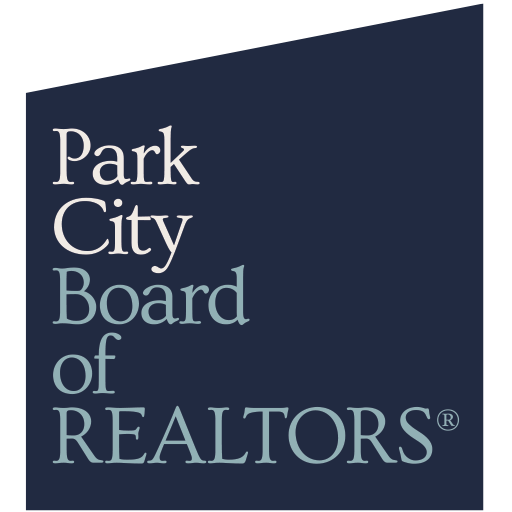
Aspectos destacados del listado
Subtipo
Single Family ResidencePrecio por Sq Ft
$238.21Año de construcción
1991Superficie habitable (Sq Ft)
1675Pisos
2Tamaño del lote en acres
1,408Lot Size (Sq Ft)
61,315 sq.ftCalefacción
Baseboard, DuctlessCondado
Digby
Detalles de la propiedad
- Características interiores
- Dormitorios: 4
- Total de baños: 2
- Baños completos: 2
- Sótano: [object Object]
- Descripción del sótano: Full, Unfinished
- High Speed Internet
- Revestimiento del suelo: Ceramic Tile, Hardwood, Laminate
- Características del spa: Heated
- Electric Cooktop
- Electric Oven
- Dishwasher
- Dryer
- Washer
- Microwave
- Refrigerator
- Calefacción: Baseboard, Ductless
Dormitorios
Baños
Otras habitaciones
Características interiores
Electrodomésticos
Calefacción y refrigeración
- Servicios públicosServicios públicosCable Available, Cable Connected, Electricity Connected, Phone ConnectedSewerPublic Sewer
- Dimensiones y distribución
Main Floor Living Room 13.11 x 14.10 Kitchen 12.3 x 22.4 Bathroom 1 5.11 x 8.11 2nd Level Primary Bedroom 11.1 x 14.1 + 2.4 x 6.10 Bedroom 4 10.5 x 12.3 Bedroom 3 10.2 x 11.4 Bathroom 2 7.11 x 9.10 - Características exterioresLot FeaturesLandscaped
- ConstrucciónTipo de propiedadResidentialConstruction MaterialsBrick, Vinyl SidingRevestimiento del sueloCeramic Tile, Hardwood, LaminateAño de construcción1991Property SubtypeSingle Family ResidenceFoundation DetailsConcrete PerimeterRoofAsphaltBuilding Area Total1675
- EstacionamientoParking FeaturesDetached, Gravel
Ubicación
- NS
- Meteghan
- B0W 2J0
- Digby
- 343 Peter Dugas Road
Calculadora de pagos
Ingrese su información de pago para recibir un pago mensual estimado
Precio de la vivienda
Pago inicial
Préstamo hipotecario
Año fijo
Su pago mensual
CAD $2,328.46
Esta calculadora de pagos proporcionada por Engel & Völkers está destinada únicamente con fines educativos y de planificación. *Supone un APR del 3,5%, un pago inicial del 20%, y una primera hipoteca convencional a tasa fija a 30 años. Las tasas mencionadas son solo con fines instructivos; las tasas actuales están sujetas a cambios en cualquier momento sin previo aviso. No debería tomar decisiones basadas únicamente en la información proporcionada. También se deben considerar cantidades adicionales requeridas, como impuestos, seguros, cuotas de la asociación de propietarios, evaluaciones, primas de seguro hipotecario, seguro contra inundaciones u otros pagos requeridos similares. Comuníquese con su empresa hipotecaria para conocer las tasas actuales y obtener información adicional.
Actualizado: April 26, 2025 12:40 AM
















