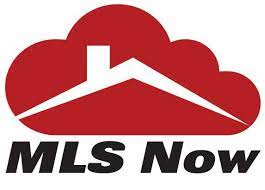Aspectos destacados del listado
Subtipo
Single Family ResidencePrecio por Sq Ft
$124.39Vista
Trees/WoodsAsociación
SíCuota de asociación
$30/AñoAño de construcción
1954Estilo arquitectónico
RanchoPlazas de garaje
3Garaje adjunto ¿Sí/No?
SíSuperficie habitable (Sq Ft)
5141Pisos
1Cantidad anual de impuestos
$11,953Lot Size (Acres)
1,75Calefacción
Natural Gas, Forced AirEnfriamiento
Central AirCondado
CuyahogaSubdivisión
Chagrin Vly Estates
Detalles de la propiedad
- Características interiores
- Sala de estar: 5141 Square Feet
- Dormitorios: 4
- Total de baños: 3
- Baños completos: 2
- Baños de huéspedes: 1
- Dormitorios del nivel principal: 4
- Descripción del sótano: Crawl Space, Finished, Partial
- Chimenea: Sí
- Total de chimeneas: 4
- Vaulted Ceiling(s)
- Breakfast Bar
- Entrance Foyer
- Eat-in Kitchen
- Granite Counters
- His and Hers Closets
- Kitchen Island
- Pantry
- Características de la lavandería: Lower Level
- Dishwasher
- Disposal
- Range
- Refrigerator
- Calefacción: Natural Gas, Forced Air
- Enfriamiento: Central Air
Dimensiones y distribución
Dormitorios
Baños
Otras habitaciones
Características interiores
Electrodomésticos
Calefacción y refrigeración
- Servicios públicosWater SourcePrivate, WellSewerPublic Sewer
- Características exterioresLot FeaturesLandscaped, Waterfall, WoodedPatio And Porch FeaturesDeck, Patio, ScreenedFencingNonePool FeaturesNoneWaterfront FeaturesPond
- ConstrucciónTipo de propiedadResidentialConstruction MaterialsWood SidingAño de construcción1954Property SubtypeSingle Family ResidenceArchitectural StyleRanchoRoofAsphalt, FiberglassAbove Grade Finished Area3389Below Grade Finished Area1752
- EstacionamientoGarajeSíGarage Spaces3Parking FeaturesAttached, Garage, Paved, Parking Pad
Ubicación
- OH
- Solon
- 44139
- Cuyahoga
- 33820 Country View Lane
Calculadora de pagos
Ingrese su información de pago para recibir un pago mensual estimado
Precio de la vivienda
Pago inicial
Préstamo hipotecario
Año fijo
Su pago mensual
$3,731.95
Esta calculadora de pagos proporcionada por Engel & Völkers está destinada únicamente con fines educativos y de planificación. *Supone un APR del 3,5%, un pago inicial del 20%, y una primera hipoteca convencional a tasa fija a 30 años. Las tasas mencionadas son solo con fines instructivos; las tasas actuales están sujetas a cambios en cualquier momento sin previo aviso. No debería tomar decisiones basadas únicamente en la información proporcionada. También se deben considerar cantidades adicionales requeridas, como impuestos, seguros, cuotas de la asociación de propietarios, evaluaciones, primas de seguro hipotecario, seguro contra inundaciones u otros pagos requeridos similares. Comuníquese con su empresa hipotecaria para conocer las tasas actuales y obtener información adicional.
The data relating to real estate for sale on this website comes in part from the Internet Data Exchange program of YES-MLS dba MLS NOW. Real estate listings held by brokerage firms other than are marked with the Internet Data Exchange logo and detailed information about them includes the name of the listing broker(s). does not display the entire YES-MLS dba MLS NOW IDX database on this website. The listings of some real estate brokerage firms have been excluded. Information is deemed reliable but not guaranteed. Copyright 2021 – Multiple Listing Service, Inc. – All Rights Reserved.
Actualizado: May 7, 2025 2:00 PM
















