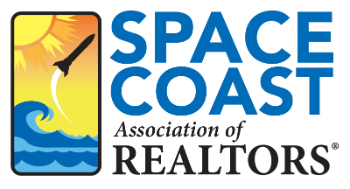
Aspectos destacados del listado
Subtipo
Single Family ResidencePrecio por Sq Ft
$187.86Asociación
SíCuota de asociación
$112/TrimestreAño de construcción
2004Estilo arquitectónico
TraditionalPlazas de garaje
2Garaje adjunto ¿Sí/No?
SíSuperficie habitable (Sq Ft)
2603Cantidad anual de impuestos
$8,129Lot Size (Sq Ft)
0,19Calefacción
Central, ElectricEnfriamiento
Central Air, ElectricCondado
CollinSubdivisión
Creek Hollow Ph 1
Detalles de la propiedad
- Características interiores
- Dormitorios: 4
- Total de baños: 3
- Baños completos: 2
- Baños de huéspedes: 1
- Total de habitaciones: 20
- Chimenea: Sí
- Total de chimeneas: 1
- Eat-in Kitchen
- Open Floorplan
- Walk-In Closet(s)
- High Speed Internet
- Revestimiento del suelo: Carpet, Ceramic Tile, Wood
- Características de la lavandería: Electric Dryer Hookup
- Características de seguridad: Smoke Detector(s)
- Dishwasher
- Disposal
- Electric Cooktop
- Electric Oven
- Calefacción: Central, Electric
- Enfriamiento: Central Air, Electric
Dormitorios
Baños
Otras habitaciones
Características interiores
Electrodomésticos
Calefacción y refrigeración
- Servicios públicosServicios públicosCable AvailableWater SourcePublicSewerPublic Sewer
- Dimensiones y distribución
Otro
- Características exterioresPatio And Porch FeaturesCovered, Deck, EnclosedFencingFenced, Wood, Wrought IronPool FeaturesGunite, In Ground, Pool/Spa Combo, Waterfall
- ConstrucciónTipo de propiedadResidentialConstruction MaterialsWood Siding, BrickRevestimiento del sueloCarpet, Ceramic Tile, WoodAño de construcción2004Property SubtypeSingle Family ResidenceFoundation DetailsSlabArchitectural StyleTraditionalRoofComposition
- EstacionamientoGarajeSíGarage Spaces2Parking FeaturesGarage Door Opener, Garage Faces Front, Attached
Ubicación
- TX
- Wylie
- 75098
- Collin
- 331 Crosscreek Drive
Calculadora de pagos
Ingrese su información de pago para recibir un pago mensual estimado
Precio de la vivienda
Pago inicial
Préstamo hipotecario
Año fijo
Su pago mensual
$2,853.67
Esta calculadora de pagos proporcionada por Engel & Völkers está destinada únicamente con fines educativos y de planificación. *Supone un APR del 3,5%, un pago inicial del 20%, y una primera hipoteca convencional a tasa fija a 30 años. Las tasas mencionadas son solo con fines instructivos; las tasas actuales están sujetas a cambios en cualquier momento sin previo aviso. No debería tomar decisiones basadas únicamente en la información proporcionada. También se deben considerar cantidades adicionales requeridas, como impuestos, seguros, cuotas de la asociación de propietarios, evaluaciones, primas de seguro hipotecario, seguro contra inundaciones u otros pagos requeridos similares. Comuníquese con su empresa hipotecaria para conocer las tasas actuales y obtener información adicional.
Actualizado: May 22, 2025 12:30 AM














