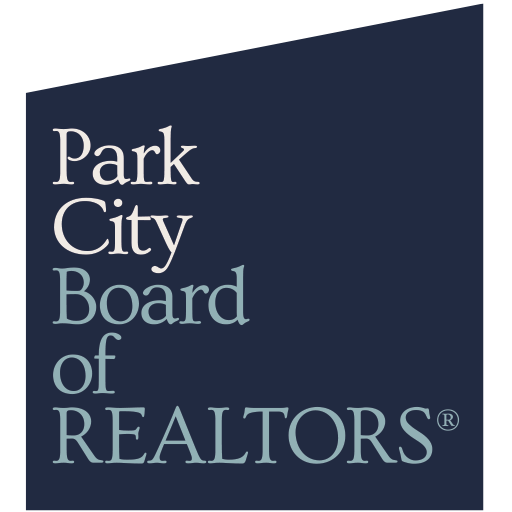Aspectos destacados del listado
Subtipo
Single Family ResidencePrecio por Sq Ft
936.7794004611837Vista
Golf Course, Mountain(s)Asociación
SíAño de construcción
2017Estilo arquitectónico
Contemporary, Multi-Story, Mountain ContemporaryPlazas de garaje
5Superficie habitable (Sq Ft)
10408Cantidad anual de impuestos
41977Tamaño del lote en acres
1,44Calefacción
Forced Air, Natural GasEnfriamiento
Central AirCondado
SummitSubdivisión
The Summit
Detalles de la propiedad
- Características interiores
- Dormitorios: 6
- Baños completos: 2
- Baños de huéspedes: 1
- Baños con ducha: 4
- Chimenea: Sí
- Total de chimeneas: 6
- Breakfast Bar
- Eat-in Kitchen
- Central Vacuum
- Sauna
- Vaulted Ceiling(s)
- Wet Bar
- Pantry
- Revestimiento del suelo: Wood
- Características de seguridad: Smoke Detector(s)
- Spa: Sí
- Dishwasher
- Disposal
- Double Oven
- Gas Range
- Microwave
- Oven
- Refrigerator
- Humidifier
- Gas Water Heater
- Water Softener
- Washer
- Calefacción: Forced Air, Natural Gas
- Enfriamiento: Central Air
Dormitorios
Baños
Otras habitaciones
Características interiores
Electrodomésticos
Calefacción y refrigeración
- Servicios públicosServicios públicosNatural Gas AvailableWater SourcePublicSewerPublic Sewer
- Características exterioresPatio And Porch FeaturesDeck, Patio
- ConstrucciónTipo de propiedadResidentialConstruction MaterialsStone, Wood SidingRevestimiento del sueloWoodAño de construcción2017Property SubtypeSingle Family ResidenceArchitectural StyleContemporary, Multi-Story, Mountain ContemporaryRoofMetalBuilding Area Total10408
- EstacionamientoGarajeSíGarage Spaces5Parking FeaturesGarage Door Opener
Ubicación
- UT
- Park City
- 84098
- Summit
- 3270 Central Pacific Trail
Calculadora de pagos
Ingrese su información de pago para recibir un pago mensual estimado
Precio de la vivienda
Pago inicial
Préstamo hipotecario
Año fijo
Su pago mensual
$56,898.35
Esta calculadora de pagos proporcionada por Engel & Völkers está destinada únicamente con fines educativos y de planificación. *Supone un APR del 3,5%, un pago inicial del 20%, y una primera hipoteca convencional a tasa fija a 30 años. Las tasas mencionadas son solo con fines instructivos; las tasas actuales están sujetas a cambios en cualquier momento sin previo aviso. No debería tomar decisiones basadas únicamente en la información proporcionada. También se deben considerar cantidades adicionales requeridas, como impuestos, seguros, cuotas de la asociación de propietarios, evaluaciones, primas de seguro hipotecario, seguro contra inundaciones u otros pagos requeridos similares. Comuníquese con su empresa hipotecaria para conocer las tasas actuales y obtener información adicional.
Actualizado: April 2, 2025 1:30 PM














