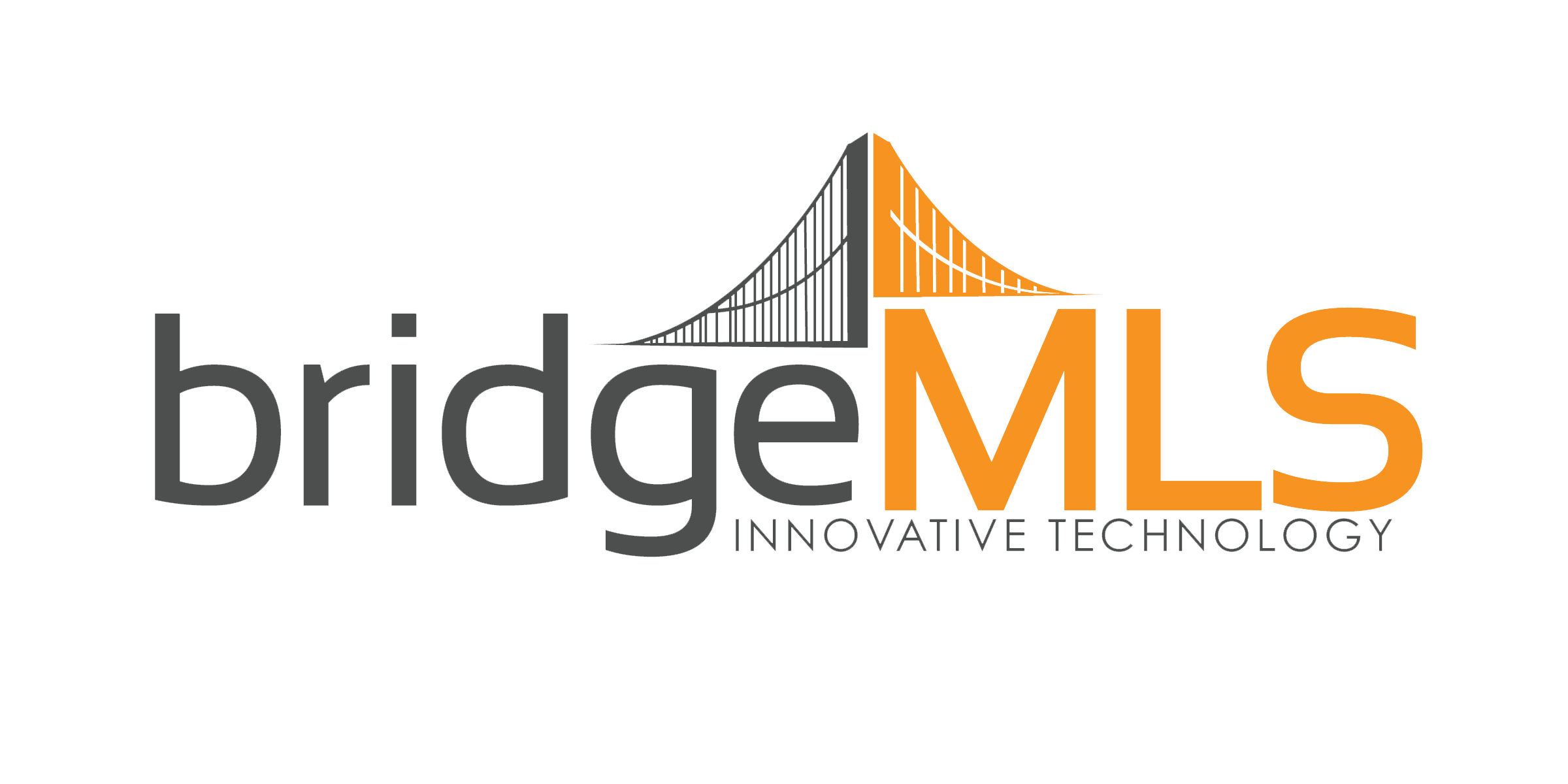Aspectos destacados del listado
Subtipo
Single Family ResidencePrecio por Sq Ft
1244.6146481570129Año de construcción
1952Estilo arquitectónico
French Country, TraditionalPlazas de garaje
2Garaje adjunto ¿Sí/No?
SíSuperficie habitable (Sq Ft)
4178Lot Size (Acres)
0,6Calefacción
Forced AirEnfriamiento
ZonedCondado
Contra CostaSubdivisión
WESTSIDE DANVILL
Detalles de la propiedad
- Características interiores
- Sala de estar: 4178 Square Feet
- Dormitorios: 5
- Total de baños: 5
- Baños completos: 4
- Total de habitaciones: 11
- Dormitorios del nivel principal: 4
- Chimenea: Sí
- Total de chimeneas: 1
- Stone Counters
- Master Downstairs
- Revestimiento del suelo: Hardwood, Tile, Carpet
- Características de la lavandería: Laundry Room
- Oven
- Range
- Calefacción: Forced Air
- Enfriamiento: Zoned
Dimensiones y distribución
Dormitorios
Baños
Otras habitaciones
Características interiores
Electrodomésticos
Calefacción y refrigeración
- Servicios públicosWater SourcePublicSewerPublic Sewer
- Características exterioresLot FeaturesLevel, Front Yard, LandscapedFencingBack YardPool FeaturesIn Ground, Private
- ConstrucciónTipo de propiedadResidentialConstruction MaterialsStone, StuccoRevestimiento del sueloHardwood, Tile, CarpetAño de construcción1952Property SubtypeSingle Family ResidenceArchitectural StyleFrench Country, TraditionalRoofShingleBuilding Area Total4178
- EstacionamientoGarajeSíGarage Spaces2Parking FeaturesAttached, Garage
Ubicación
- CA
- Danville
- 94526
- Contra Costa
- 322 W Prospect Ave
Calculadora de pagos
Ingrese su información de pago para recibir un pago mensual estimado
Precio de la vivienda
Pago inicial
Préstamo hipotecario
Año fijo
Su pago mensual
$30,345.79
Esta calculadora de pagos proporcionada por Engel & Völkers está destinada únicamente con fines educativos y de planificación. *Supone un APR del 3,5%, un pago inicial del 20%, y una primera hipoteca convencional a tasa fija a 30 años. Las tasas mencionadas son solo con fines instructivos; las tasas actuales están sujetas a cambios en cualquier momento sin previo aviso. No debería tomar decisiones basadas únicamente en la información proporcionada. También se deben considerar cantidades adicionales requeridas, como impuestos, seguros, cuotas de la asociación de propietarios, evaluaciones, primas de seguro hipotecario, seguro contra inundaciones u otros pagos requeridos similares. Comuníquese con su empresa hipotecaria para conocer las tasas actuales y obtener información adicional.
Based on information from the__/Association of REALTORS® (alternatively, from_ the MLS) as of__(date the AOR/MLS data was obtained). All data, including all measurements and calculations of area, is obtained from various sources and has not been, and will not be, verified by broker or MLS. All information should be independently reviewed and verified for accuracy. Properties may or may not be listed by the office/agent presenting the information.
Actualizado: April 23, 2025 3:40 AM

