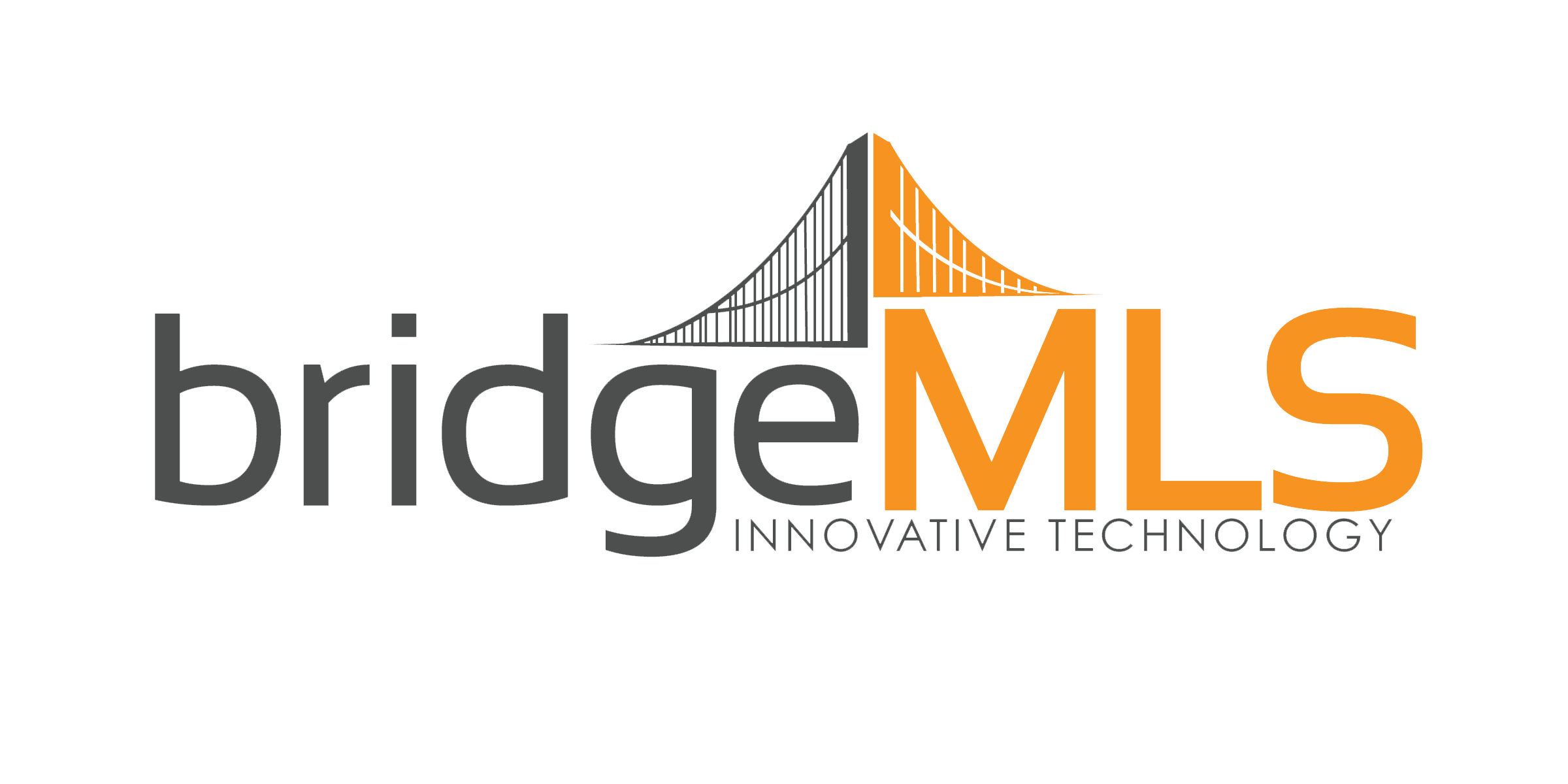Aspectos destacados del listado
Subtipo
Single Family ResidencePrecio por Sq Ft
$811.16Vista
HillsAsociación
SíCuota de asociación
$400/TrimestreAño de construcción
1995Estilo arquitectónico
TraditionalPlazas de garaje
3Garaje adjunto ¿Sí/No?
SíSuperficie habitable (Sq Ft)
3511Lot Size (Acres)
0,31Calefacción
ZonedEnfriamiento
Ceiling Fan(s), ZonedCondado
Contra CostaSubdivisión
NORTHRIDGE HILLS
Detalles de la propiedad
- Características interiores
- Sala de estar: 3511 Square Feet
- Dormitorios: 5
- Total de baños: 4
- Baños completos: 4
- Total de habitaciones: 11
- Dormitorios del nivel principal: 2
- Chimenea: Sí
- Total de chimeneas: 2
- Kitchen Island
- Pantry
- Master Downstairs
- Revestimiento del suelo: Laminate, Tile, Carpet
- Características de las ventanas: Window Coverings
- Características de la lavandería: Laundry Room, Main Level
- Spa: Sí
- Dishwasher
- Double Oven
- Disposal
- Microwave
- Gas Water Heater
- Calefacción: Zoned
- Enfriamiento: Ceiling Fan(s), Zoned
Dimensiones y distribución
Dormitorios
Baños
Otras habitaciones
Características interiores
Electrodomésticos
Calefacción y refrigeración
- Servicios públicosWater SourcePublicSewerPublic Sewer
- Características exterioresLot FeaturesLevelFencingFencedPool FeaturesIn Ground, Private
- ConstrucciónTipo de propiedadResidentialConstruction MaterialsStuccoRevestimiento del sueloLaminate, Tile, CarpetAño de construcción1995Property SubtypeSingle Family ResidenceFoundation DetailsSlabNew ConstructionNoArchitectural StyleTraditionalBuilding Area Total3511
- EstacionamientoGarajeSíGarage Spaces3Parking FeaturesAttached, Garage Door Opener, Garage
Ubicación
- CA
- Danville
- 94506
- Contra Costa
- 320 Tuscany Ct
Calculadora de pagos
Ingrese su información de pago para recibir un pago mensual estimado
Precio de la vivienda
Pago inicial
Préstamo hipotecario
Año fijo
Su pago mensual
$16,340.04
Esta calculadora de pagos proporcionada por Engel & Völkers está destinada únicamente con fines educativos y de planificación. *Supone un APR del 3,5%, un pago inicial del 20%, y una primera hipoteca convencional a tasa fija a 30 años. Las tasas mencionadas son solo con fines instructivos; las tasas actuales están sujetas a cambios en cualquier momento sin previo aviso. No debería tomar decisiones basadas únicamente en la información proporcionada. También se deben considerar cantidades adicionales requeridas, como impuestos, seguros, cuotas de la asociación de propietarios, evaluaciones, primas de seguro hipotecario, seguro contra inundaciones u otros pagos requeridos similares. Comuníquese con su empresa hipotecaria para conocer las tasas actuales y obtener información adicional.
Based on information from the__/Association of REALTORS® (alternatively, from_ the MLS) as of__(date the AOR/MLS data was obtained). All data, including all measurements and calculations of area, is obtained from various sources and has not been, and will not be, verified by broker or MLS. All information should be independently reviewed and verified for accuracy. Properties may or may not be listed by the office/agent presenting the information.
Actualizado: May 7, 2025 2:30 AM

