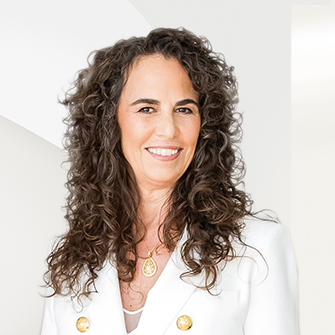
Aspectos destacados del listado
Año de construcción
1902Tamaño del lote en acres
0,05Calefacción
Natural Gas
Detalles de la propiedad
- Características interiores
- Dormitorios: 6
- Total de habitaciones: 6
- Sótano: [object Object]
- Descripción del sótano: Finished
- Características de seguridad: Fire Alarm
- Calefacción: Natural Gas
Dormitorios
Otras habitaciones
Características interiores
Calefacción y refrigeración
- Incluido
- Stove, 2 refrigerators, dishwasher, washer/dryer, 2 freezers in the basement, dining table. Window coverings where installed.
- Excluido
- Furniture and personal belongings, hanging light fixtures.
- Adición
- Step into this expansive Westmount residence, conveniently located in Victoria Village. Featuring a cross-hall floor plan, 4+2 bedrooms, 3+1 bathrooms and over 2,900 sq.ft of living space, this home is perfect for a large family. Enjoy soaring 10ft ceilings and abundant natural light throughout, enhanced by the north-west exposure and 2 skylights.<br/><br/>Ascend the staircase to the second floor of this home, illuminated by a skylight. This level boasts 4 bedrooms and 2 bathrooms, including a primary suite with access to a Victorian-style turret room serving as a private rooftop den. The second floor also features a beautiful outdoor balcony that is accessible from 2 bedrooms. A landing area above the staircase offers additional space that can be used for an office or recreational space.<br/><br/>This property features a spacious finished basement that includes two bedrooms, a bathroom, and a versatile living area that can be renovated to your liking. Additionally, this level offers plenty of storage space, a laundry room and a separate entranceway. <br/><br/>Additional features of this spectacular property include a serene garden and wrap-around veranda, connected to the kitchen and dining room, ideal for relaxing and entertaining. Take advantage of the convenience of a one-car driveway, a rare find in this highly sought-after location.<br/><br/>Conveniently located steps away from shops, restaurants, parks, schools, public transport and access to highways. Book your visit today!<br/><br/><br/>A new certificate of location has been ordered.<br/><br/>The stove(s), fireplace(s), combustion appliance(s) and chimney(s) are sold without any warranty with respect to their compliance with applicable regulations and insurance company requirements.<br/><br/>The areas indicated are according to the Role Foncière (Property Assessment Roll). <br/><br/>The choice of Building Inspector must be agreed upon by both parties.<br/><br/>
- Servicios públicosWater SourcePublicSewerPublic Sewer
- Dimensiones y distribución
1st level/Ground floor Hallway 8.0x3.0 P Kitchen 17.1x11.0 P Dining room 16.0x11.1 P Landing 13.0x8.1 P Washroom 5.11x2.1 P Living room 23.1x12.11 P Basement Bedroom 4 12.0x11.1 P Mechanical room 11.0x6.1 P Family room 14.1x10.1 P Laundry room 6.1x6.1 P Bathroom 3 7.1x4.11 P Storage 9.0x6.0 P Bedroom 5 9.1x9.1 P Hallway 31.0x4.0 P 2nd floor Home office 5.1x4.1 P Bathroom 2 8.0x7.1 P Landing 15.0x7.1 P Bedroom 3 12.1x9.1 P Den 12.1x12.0 P Bathroom 1 10.1x5.4 P Bedroom 2 19.0x17.1 P Bedroom 1 12.11x12.0 P Master bedroom 16.0x14.0 P - Impuestos (Anuales)Evaluación municipalYear2025Building$1,488,300Lot$362,600Total$1,850,900Impuestos (Anuales)School$1,581Total$1,581
- Características exterioresLot FeaturesIrregular Lot
- ConstrucciónTipo de propiedadResidentialAño de construcción1902RoofMembrane
Ubicación
- QC
- Westmount
- H3Z 2P3
- 317 Av. Claremont
Calculadora de pagos
Ingrese su información de pago para recibir un pago mensual estimado
Precio de la vivienda
Pago inicial
Préstamo hipotecario
Año fijo
Su pago mensual
CAD $9,891.56
Esta calculadora de pagos proporcionada por Engel & Völkers está destinada únicamente con fines educativos y de planificación. *Supone un APR del 3,5%, un pago inicial del 20%, y una primera hipoteca convencional a tasa fija a 30 años. Las tasas mencionadas son solo con fines instructivos; las tasas actuales están sujetas a cambios en cualquier momento sin previo aviso. No debería tomar decisiones basadas únicamente en la información proporcionada. También se deben considerar cantidades adicionales requeridas, como impuestos, seguros, cuotas de la asociación de propietarios, evaluaciones, primas de seguro hipotecario, seguro contra inundaciones u otros pagos requeridos similares. Comuníquese con su empresa hipotecaria para conocer las tasas actuales y obtener información adicional.
Actualizado: April 25, 2025 4:00 AM














