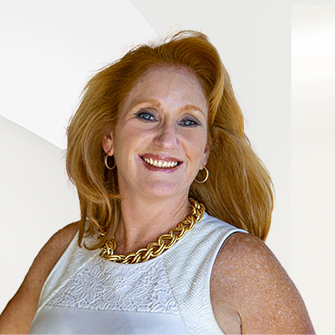
Aspectos destacados del listado
Subtipo
CondominiumPrecio por Sq Ft
$390.83Asociación
SíCuota de asociación
$1,608.64/TrimestreAño de construcción
2007Estilo arquitectónico
OtroPlazas de garaje
1Superficie habitable (Sq Ft)
1200Cantidad anual de impuestos
$2,667.72Calefacción
Natural Gas, Electric, BaseboardEnfriamiento
Ceiling Fan(s)Condado
GarfieldSubdivisión
Riverpark
Detalles de la propiedad
- Características interiores
- Dormitorios: 3
- Total de baños: 2
- Baños completos: 2
- Características de la lavandería: Inside
- Dishwasher
- Dryer
- Microwave
- Range
- Refrigerator
- Washer
- Calefacción: Natural Gas, Electric, Baseboard
- Enfriamiento: Ceiling Fan(s)
Dormitorios
Baños
Características interiores
Electrodomésticos
Calefacción y refrigeración
- Servicios públicosServicios públicosNatural Gas AvailableWater SourcePublic
- Características exterioresLot FeaturesFrente al aguaWaterfront FeaturesRiver Front
- ConstrucciónTipo de propiedadResidentialConstruction MaterialsWood Siding, FrameAño de construcción2007Property SubtypeCondominiumNew ConstructionNoArchitectural StyleOtroRoofCompositionAbove Grade Finished Area1200Building Area Total1200
- EstacionamientoGarajeSíGarage Spaces1Parking FeaturesCommon
Ubicación
- CO
- New Castle
- 81647
- Garfield
- 315 River View Drive 1806
Calculadora de pagos
Ingrese su información de pago para recibir un pago mensual estimado
Precio de la vivienda
Pago inicial
Préstamo hipotecario
Año fijo
Su pago mensual
$2,736.96
Esta calculadora de pagos proporcionada por Engel & Völkers está destinada únicamente con fines educativos y de planificación. *Supone un APR del 3,5%, un pago inicial del 20%, y una primera hipoteca convencional a tasa fija a 30 años. Las tasas mencionadas son solo con fines instructivos; las tasas actuales están sujetas a cambios en cualquier momento sin previo aviso. No debería tomar decisiones basadas únicamente en la información proporcionada. También se deben considerar cantidades adicionales requeridas, como impuestos, seguros, cuotas de la asociación de propietarios, evaluaciones, primas de seguro hipotecario, seguro contra inundaciones u otros pagos requeridos similares. Comuníquese con su empresa hipotecaria para conocer las tasas actuales y obtener información adicional.
Actualizado: May 13, 2025 10:50 PM















