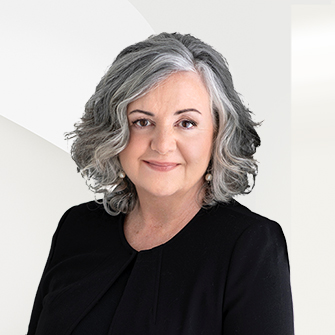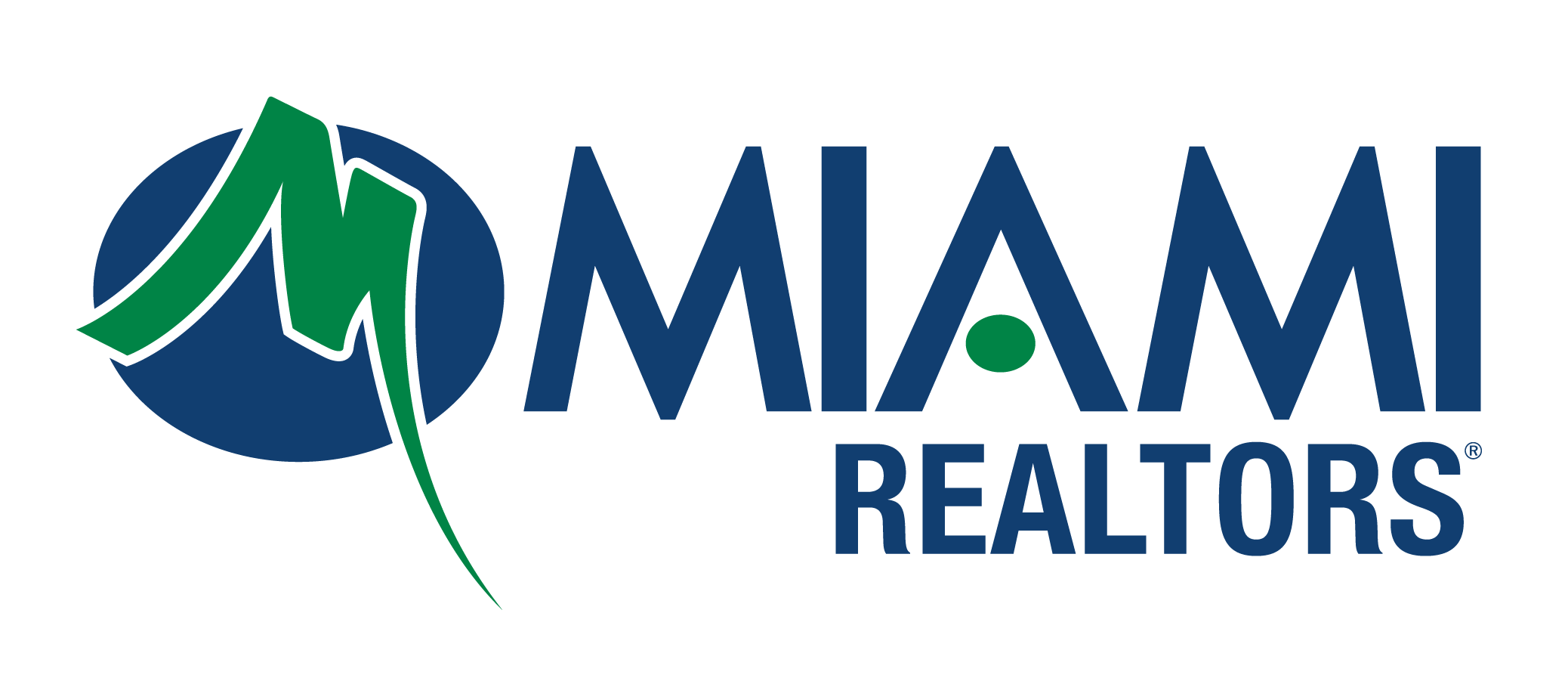
Aspectos destacados del listado
Subtipo
Single Family ResidencePrecio por Sq Ft
217.833777562394Vista
Océano, RíoAño de construcción
1896Estilo arquitectónico
OtroSuperficie habitable (Sq Ft)
4127Tamaño del lote en acres
0,456Tamaño del lote (pies cuadrados)
19876.428Calefacción
Wood Stove, Heat PumpCondado
Queens
Detalles de la propiedad
- Características interiores
- Dormitorios: 5
- Total de baños: 4
- Baños completos: 4
- Sótano: [object Object]
- Descripción del sótano: Unfinished
- High Speed Internet
- Revestimiento del suelo: Carpet, Hardwood, Laminate, Slate
- Dryer
- Cooktop
- Dishwasher
- Washer
- Refrigerator
- Wine Cooler
- Calefacción: Wood Stove, Heat Pump
Dormitorios
Baños
Otras habitaciones
Características interiores
Electrodomésticos
Calefacción y refrigeración
- Servicios públicosServicios públicosCable Available, Cable Connected, Electricity Connected, Phone ConnectedWater SourcePublicSewerPublic Sewer
- Dimensiones y distribución
Main Floor Primary Bedroom 12'8 x 14' Apt 2 Bathroom 3 20'6 x 40' Apt 1 Living Room 16'3 x 12' x 7 Apt 1 Kitchen 13'x10'+7'4x41' Apt 1 Primary Bedroom 13'2 x 9' + Closet Apt 1 Bedroom 4 9'3 x 9'6 + Closet Apt 1 Bathroom 4 10' x 8' Apt 2 Kitchen 14'10 x 13'4 Apt 2 Living Room 17'3 x 13'4 Apt 2 Laundry 6' x 26' Apt 1 2nd Level Dining Room 12'7 x 12'10 Apt 3 Primary Bedroom 12'8 x 14'8 + Closet Apt 3 Family Room 17'4 x 13'3 + 4' x 8'4 Apt 3 Bedroom 2 7'10 x 13' Apt 3 Bathroom 1 9' x 6'8 Apt 3 Bathroom 2 8'5 x 8'5 Apt 3 Living Room 13'4 x 14'8 Apt 3 Kitchen 13'1 x 10'8 Apt 3 Other Room 1 7'2 x 5'4 Apt 3 3rd Level Games Room 22' x 16'8 Apt 3 Other Room 3 2' x 7'3 Apt 3 Storage 20'6 x 8'5 Apt 3 Other Room 2 8' x 5'3 Apt 3 - Características exterioresLot FeaturesLandscaped, Rolling SlopeFencingPartialPool FeaturesIn Ground, Private
- ConstrucciónTipo de propiedadResidentialConstruction MaterialsWood SidingRevestimiento del sueloCarpet, Hardwood, Laminate, SlateAño de construcción1896Property SubtypeSingle Family ResidenceFoundation DetailsConcrete Perimeter, StoneArchitectural StyleOtroRoofAsphaltBuilding Area Total4127
- EstacionamientoParking FeaturesNo Garage, Paved
Ubicación
- NS
- Liverpool
- B0T 1K0
- Queens
- 31 Main Street
Calculadora de pagos
Ingrese su información de pago para recibir un pago mensual estimado
Precio de la vivienda
Pago inicial
Préstamo hipotecario
Año fijo
Su pago mensual
CAD $5,246.32
Esta calculadora de pagos proporcionada por Engel & Völkers está destinada únicamente con fines educativos y de planificación. *Supone un APR del 3,5%, un pago inicial del 20%, y una primera hipoteca convencional a tasa fija a 30 años. Las tasas mencionadas son solo con fines instructivos; las tasas actuales están sujetas a cambios en cualquier momento sin previo aviso. No debería tomar decisiones basadas únicamente en la información proporcionada. También se deben considerar cantidades adicionales requeridas, como impuestos, seguros, cuotas de la asociación de propietarios, evaluaciones, primas de seguro hipotecario, seguro contra inundaciones u otros pagos requeridos similares. Comuníquese con su empresa hipotecaria para conocer las tasas actuales y obtener información adicional.
Actualizado: April 23, 2025 9:40 PM















