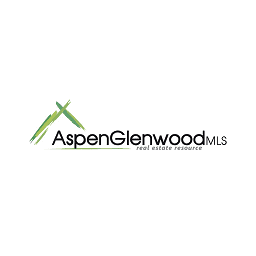Aspectos destacados del listado
Subtipo
Single Family ResidencePrecio por Sq Ft
$613.15Asociación
SíCuota de asociación
$400/AñoAño de construcción
2004Estilo arquitectónico
Two StorySuperficie habitable (Sq Ft)
2691Pisos
2Cantidad anual de impuestos
$5,990.88Lot Size (Acres)
0,14Calefacción
Wood Stove, Radiant, Hot WaterEnfriamiento
NoneCondado
PitkinSubdivisión
Aspen Village
Detalles de la propiedad
- Características interiores
- Dormitorios: 3
- Total de baños: 4
- Baños completos: 3
- Baños de huéspedes: 1
- Sótano: [object Object]
- Descripción del sótano: Finished
- Características de las ventanas: Window Coverings
- Dishwasher
- Dryer
- Microwave
- Range
- Refrigerator
- Washer
- Calefacción: Wood Stove, Radiant, Hot Water
- Enfriamiento: None
Dormitorios
Baños
Otras habitaciones
Características interiores
Electrodomésticos
Calefacción y refrigeración
- Servicios públicosServicios públicosNatural Gas Available
- Características exterioresLot FeaturesLandscapedFencingFenced
- ConstrucciónTipo de propiedadResidentialConstruction MaterialsOther, Concrete, FrameAño de construcción2004Property SubtypeSingle Family ResidenceArchitectural StyleTwo StoryRoofMetalBuilding Area Total2691
Ubicación
- CO
- Aspen
- 81611
- Pitkin
- 30 Half Inch
Calculadora de pagos
Ingrese su información de pago para recibir un pago mensual estimado
Precio de la vivienda
Pago inicial
Préstamo hipotecario
Año fijo
Su pago mensual
$9,628.95
Esta calculadora de pagos proporcionada por Engel & Völkers está destinada únicamente con fines educativos y de planificación. *Supone un APR del 3,5%, un pago inicial del 20%, y una primera hipoteca convencional a tasa fija a 30 años. Las tasas mencionadas son solo con fines instructivos; las tasas actuales están sujetas a cambios en cualquier momento sin previo aviso. No debería tomar decisiones basadas únicamente en la información proporcionada. También se deben considerar cantidades adicionales requeridas, como impuestos, seguros, cuotas de la asociación de propietarios, evaluaciones, primas de seguro hipotecario, seguro contra inundaciones u otros pagos requeridos similares. Comuníquese con su empresa hipotecaria para conocer las tasas actuales y obtener información adicional.
Actualizado: May 3, 2025 5:20 AM














