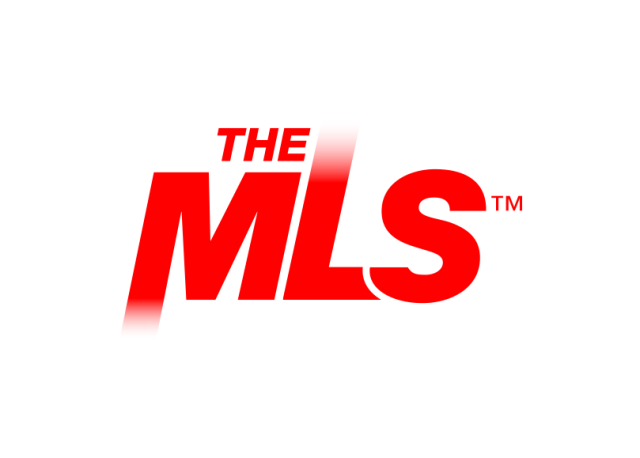Aspectos destacados del listado
Subtipo
Single Family ResidencePrecio por Sq Ft
871.39947628746Vista
Ciudad, City Lights, Canyon, Mountain(s), Vecindario, PiscinaAño de construcción
1951Estilo arquitectónico
ModernSuperficie habitable (Sq Ft)
3437Pisos
1Lot Size (Sq Ft)
13 sq.ftCalefacción
Central, Forced Air, Natural GasEnfriamiento
Central AirCondado
Los Angeles
Detalles de la propiedad
- Características interiores
- Sala de estar: 3437 Square Feet
- Dormitorios: 5
- Total de baños: 4
- Baños completos: 4
- Baños del nivel principal: 3
- Dormitorios del nivel principal: 3
- Chimenea: Sí
- Breakfast Bar
- Built-in Features
- Cathedral Ceiling(s)
- Eat-in Kitchen
- High Ceilings
- Open Floorplan
- Stone Counters
- Recessed Lighting
- Bar
- Walk-In Closet(s)
- Master Downstairs
- Revestimiento del suelo: Laminate
- Características de las ventanas: Double Pane Windows, Screens, Skylight(s)
- Características de la lavandería: Inside, Laundry Room
- Características de la puerta: Sliding Doors
- Características de seguridad: Carbon Monoxide Detector(s)
- Spa: Sí
- Características del spa: Heated, In Ground, Private
- Cooktop
- Dishwasher
- Freezer
- Disposal
- Gas Oven
- Gas Range
- Gas Water Heater
- Ice Maker
- Microwave
- Refrigerator
- Tankless Water Heater
- Water Heater
- Calefacción: Central, Forced Air, Natural Gas
- Enfriamiento: Central Air
Dimensiones y distribución
Dormitorios
Baños
Otras habitaciones
Características interiores
Electrodomésticos
Calefacción y refrigeración
- Servicios públicosServicios públicosNatural Gas Available, Natural Gas Connected, Sewer Connected, Water ConnectedWater SourcePublicSewerPublic Sewer
- Características exterioresLot FeaturesBack Yard, Front Yard, LandscapedPatio And Porch FeaturesFront Porch, PatioPool FeaturesHeated, In Ground, Private
- ConstrucciónTipo de propiedadResidentialRevestimiento del sueloLaminateAño de construcción1951Property SubtypeSingle Family ResidenceFoundation DetailsRaisedArchitectural StyleModernRoofComposition, ShingleProperty ConditionUpdated/Remodeled
- EstacionamientoGarajeNoParking FeaturesDriveway, Private
Ubicación
- CA
- Glendale
- 91206
- Los Angeles
- 2911 E Chevy Chase Drive
Calculadora de pagos
Ingrese su información de pago para recibir un pago mensual estimado
Precio de la vivienda
Pago inicial
Préstamo hipotecario
Año fijo
Su pago mensual
$17,478.01
Esta calculadora de pagos proporcionada por Engel & Völkers está destinada únicamente con fines educativos y de planificación. *Supone un APR del 3,5%, un pago inicial del 20%, y una primera hipoteca convencional a tasa fija a 30 años. Las tasas mencionadas son solo con fines instructivos; las tasas actuales están sujetas a cambios en cualquier momento sin previo aviso. No debería tomar decisiones basadas únicamente en la información proporcionada. También se deben considerar cantidades adicionales requeridas, como impuestos, seguros, cuotas de la asociación de propietarios, evaluaciones, primas de seguro hipotecario, seguro contra inundaciones u otros pagos requeridos similares. Comuníquese con su empresa hipotecaria para conocer las tasas actuales y obtener información adicional.
Actualizado: April 11, 2025 9:20 AM















