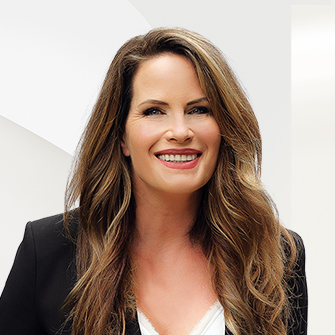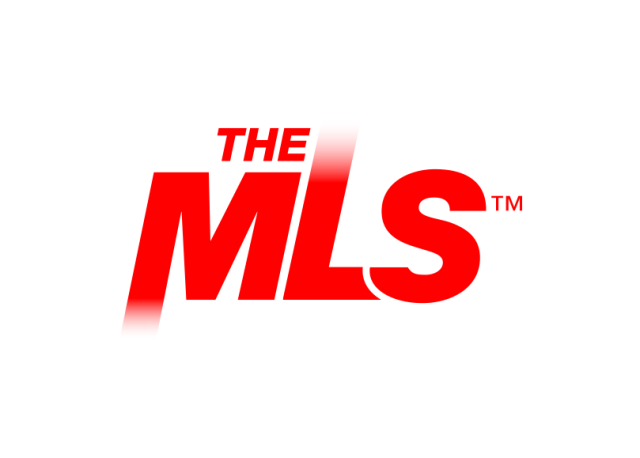
Aspectos destacados del listado
Subtipo
CondominiumVista
Ciudad, Park/GreenbeltAsociación
SíEstilo arquitectónico
ApartmentPlazas de garaje
2Pisos
5Cantidad anual de impuestos
$8,254.43Calefacción
Natural Gas, Forced AirEnfriamiento
Central AirCondado
Toronto
Detalles de la propiedad
- Características interiores
- Dormitorios: 2
- Total de baños: 2
- Descripción del sótano: None
- Calefacción: Natural Gas, Forced Air
- Enfriamiento: Central Air
Dormitorios
Baños
Otras habitaciones
Calefacción y refrigeración
- Dimensiones y distribución
Main Primary Bedroom 3.93 x 5.95 Bedroom 2 5.16 x 3.66 Living Room 4.25 x 6.23 Utility Room 1.66 x 2.6 Laundry 3.1 x 2.62 Kitchen 3.26 x 3.36 Dining Room 3.47 x 6.23 Bathroom 4.06 x 2.48 Breakfast 3.26 x 3.12 Bathroom 2.78 x 2.62 - Características exterioresPatio And Porch FeaturesDeck
- ConstrucciónTipo de propiedadResidentialConstruction MaterialsBrickProperty SubtypeCondominiumArchitectural StyleApartment
- EstacionamientoParking Total2GarajeSíGarage Spaces2
Ubicación
- ON
- Toronto
- M4N 3N8
- Toronto
- 2900 Yonge Street 507
Calculadora de pagos
Ingrese su información de pago para recibir un pago mensual estimado
Precio de la vivienda
Pago inicial
Préstamo hipotecario
Año fijo
Su pago mensual
CAD $13,708.13
Esta calculadora de pagos proporcionada por Engel & Völkers está destinada únicamente con fines educativos y de planificación. *Supone un APR del 3,5%, un pago inicial del 20%, y una primera hipoteca convencional a tasa fija a 30 años. Las tasas mencionadas son solo con fines instructivos; las tasas actuales están sujetas a cambios en cualquier momento sin previo aviso. No debería tomar decisiones basadas únicamente en la información proporcionada. También se deben considerar cantidades adicionales requeridas, como impuestos, seguros, cuotas de la asociación de propietarios, evaluaciones, primas de seguro hipotecario, seguro contra inundaciones u otros pagos requeridos similares. Comuníquese con su empresa hipotecaria para conocer las tasas actuales y obtener información adicional.
Actualizado: May 6, 2025 1:40 AM

















