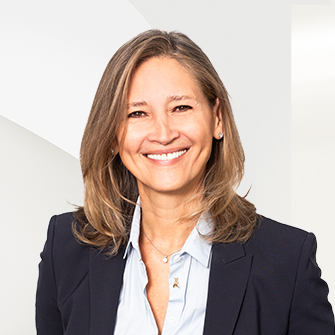
Aspectos destacados del listado
Vista
Mountain(s), Otro, PanoramicAño de construcción
2022Calefacción
Otro, Radiant
Detalles de la propiedad
- Características interiores
Dormitorios
- Dormitorios: 3
Otras habitaciones
- Total Rooms: 3
- Sótano: Sí
- Basement Description: Otro
Características interiores
- Central Vacuum
- Security Features: Fire Alarm
Calefacción y refrigeración
- Calefacción: Otro, Radiant
- Inclusion
- LG fridge, Samsung stove, Samsung dishwasher, range hood, washer, dryer, all furniture, blinds, Spa and level 2 electric car charging station installed.
- Exclusion
- Artwork, seller's personal effects and the 2 televisions
- Addendum
- Situated on a picturesque mountain with Mont-Orford National Park in the background, this contemporary home, built in 2022, harmoniously combines Luxury, Comfort, Privacy, Functionality and the beauty of Nature.
Just minutes from the heart of Eastman, this property is ideal for those seeking a peaceful retreat without compromising on modern conveniences.
The ground floor offers an open-plan living space that combines style and functionality. The spacious living room features a cosy 'STÛV' wood-burning fireplace, with large floor-to-ceiling windows that flood the house with natural light and offer unobstructed views of the surrounding countryside. The modern kitchen is a true enthusiast's dream, featuring top-of-the-range stainless steel appliances, a large central island and a pantry to delight the owners.
Adjacent to the dining room, a large multi-level terrace extends the living space outside, with its integrated spa, creating an ideal place to relax in all seasons, out of sight.
The house's garden level is a veritable sanctuary. With glycol-heated concrete floors, this level features three spacious bedrooms, offering ample space for family or guests. The modern bathroom features a separate extra-large shower and a stunning podium bath, creating a spa-like atmosphere perfect for relaxation.
A true paradise for nature lovers and outdoor enthusiasts. This property of just over 2.5 acres is just minutes from numerous activities, such as cross-country skiing, snowshoeing, hiking, cycling, golf, cycle paths and downhill skiing.
Additional features:
- Large floor-to-ceiling windows offering abundant natural light and breathtaking views
- Sunset on the horizon
- Wood-burning fireplace in living room (STÛV)
- Glycol-heated concrete floors on garden level
- Wood floor on ground floor
- Automatic lighting in bedroom wardrobes
- Spacious terraces with integrated spa for optimal outdoor relaxation
- Close to Mont-Orford National Park, offering a multitude of outdoor activities
- Level 2 electric car charging station installed and included
Please note that since the new provisions of the Real Estate Brokerage Act came into effect on June 10, 2022, it is recommended that buyers be represented by their own broker in a real estate transaction. The listing broker represents the seller. However, it is still possible for a transaction to be concluded without the buyer being represented exclusively by another broker. In this case, the listing broker will objectively provide the buyer with equal treatment and all information relevant to the transaction, particularly with regard to the rights and obligations of all parties. In this eventuality, the buyer will sign a notice to the effect that he does not wish to be represented by his own broker. - Situated on a picturesque mountain with Mont-Orford National Park in the background, this contemporary home, built in 2022, harmoniously combines Luxury, Comfort, Privacy, Functionality and the beauty of Nature.
- Servicios públicosWater SourceWellSewerOtro, Septic Tank
- Dimensiones y distribución
1st level/Ground floor Pantry 4.2x5.10 P Washroom 5.10x4.8 P Living room 15.5x19.10 P Dining room 18.2x7.10 P Kitchen 14.10x13 P First Kitchen 14.10 X 13 ft / 4.52 X 3.96 m Dining Room 18.2 X 7.10 ft irr / 5.54 X 2.39 m irr Living Room 15.5 X 19.10 ft irr / 4.70 X 6.05 m irr Otro 4.2 X 5.10 ft / 1.27 X 1.78 m Powder room 5.10 X 4.8 ft / 1.78 X 1.42 m Garden Bathroom 9.3 X 9.8 ft / 2.82 X 2.95 m Bedroom 9.3 X 12 ft / 2.82 X 3.66 m Master Bedroom 9.3 X 11.8 ft / 2.82 X 3.56 m Otro 13.1 X 8.3 ft irr / 3.99 X 2.51 m irr Bedroom 9.4 X 12 ft / 2.84 X 3.66 m Otro Bedroom 2 9.4x12 P Master bedroom 9.3x11.8 P Bedroom 1 9.3x12 P Bathroom 1 9.3x9.8 P Mudroom 13.1x8.3 P - Taxes (Annual)Municipal AssessmentYear2025BuildingCAD $445,700LoteCAD $292,900TotalCAD $738,600Taxes (Annual)MunicipalCAD $2,605TotalCAD $2,605
- Características exterioresLot FeaturesIrregular Lot, Cul-De-Sac, Wooded, Sloped
- ConstructionTipo de propiedadResidentialAño de construcción2022
Ubicación
- QC
- Eastman
- J0E 1P0
- 28 Ch. du Mousqueton
Calculadora de pagos
Ingrese su información de pago para recibir un pago mensual estimado
Precio de la vivienda
Pago inicial
Préstamo hipotecario
Año fijo
Su pago mensual
CAD$4,960.37
Esta calculadora de pagos proporcionada por Engel & Völkers está destinada únicamente con fines educativos y de planificación. *Supone un APR del 3,5%, un pago inicial del 20%, y una primera hipoteca convencional a tasa fija a 30 años. Las tasas mencionadas son solo con fines instructivos; las tasas actuales están sujetas a cambios en cualquier momento sin previo aviso. No debería tomar decisiones basadas únicamente en la información proporcionada. También se deben considerar cantidades adicionales requeridas, como impuestos, seguros, cuotas de la asociación de propietarios, evaluaciones, primas de seguro hipotecario, seguro contra inundaciones u otros pagos requeridos similares. Comuníquese con su empresa hipotecaria para conocer las tasas actuales y obtener información adicional.
Updated: February 20, 2025 7:23 PM













