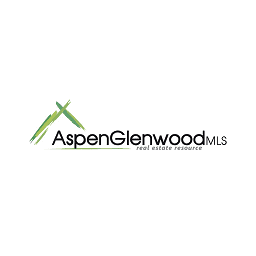This 10,000-square-foot estate sits on one of Aspen's most sought-after ridgelines, offering panoramic views of Buttermilk and Highlands and a sense of seclusion just minutes from town. With seven bedrooms total—including five ensuite bedrooms in the main residence and two in the guest cottage—this home is designed for summer living at scale while still offering an intimate, elevated experience.
At its heart is a dramatic great room with vaulted ceilings, a double-sided fireplace, and floor-to-ceiling glass that captures the mountains in every direction. Multiple dining and gathering areas—including a dining table, a kitchen table, and bar seating—offer flexible options for hosting, relaxing, and connecting.
The kitchen features high-end appliances and
thoughtful design throughout, with a fully outfitted chef's kitchen tucked away for catered meals or larger-scale entertaining.
The primary suite is a sanctuary of its own, occupying a private wing with sweeping views, a spa-style bath with a freestanding tub, and a spacious walk-in closet.
On the lower level, a full-scale recreation lounge includes ping pong, shuffleboard, foosball, a sprawling sectional, and a large-screen TV—perfect for game nights or laid-back afternoons.
Outside, enjoy a full fitness center, a cedar sauna hut, and a trampoline—all framed by Aspen's iconic peaks and peaceful open space.
The guest cottage adds flexibility and charm with a king bedroom, bunk room with four twin beds, a kitchenette, and breathtaking views from every window.
thoughtful design throughout, with a fully outfitted chef's kitchen tucked away for catered meals or larger-scale entertaining.
The primary suite is a sanctuary of its own, occupying a private wing with sweeping views, a spa-style bath with a freestanding tub, and a spacious walk-in closet.
On the lower level, a full-scale recreation lounge includes ping pong, shuffleboard, foosball, a sprawling sectional, and a large-screen TV—perfect for game nights or laid-back afternoons.
Outside, enjoy a full fitness center, a cedar sauna hut, and a trampoline—all framed by Aspen's iconic peaks and peaceful open space.
The guest cottage adds flexibility and charm with a king bedroom, bunk room with four twin beds, a kitchenette, and breathtaking views from every window.
Read More
Aspectos destacados del listado
Subtipo
Single Family ResidencePrecio por Sq Ft
$12.46Año de construcción
2014Estilo arquitectónico
ContemporaryPlazas de garaje
3Superficie habitable (Sq Ft)
10437Lot Size (Acres)
5Calefacción
Radiant, Forced AirEnfriamiento
Central AirCondado
PitkinSubdivisión
White Horse Springs
Detalles de la propiedad
- Características interiores
- Dormitorios: 7
- Total de baños: 8
- Baños completos: 7
- Baños de huéspedes: 1
- Características de la lavandería: Inside
- Calefacción: Radiant, Forced Air
- Enfriamiento: Central Air
Dormitorios
Baños
Características interiores
Calefacción y refrigeración
- Servicios públicosServicios públicosNatural Gas AvailableSewerSeptic Tank
- ConstrucciónTipo de propiedadResidential LeaseAño de construcción2014Property SubtypeSingle Family ResidenceArchitectural StyleContemporaryBuilding Area Total10437
- EstacionamientoParking Total3GarajeSíGarage Spaces3
Ubicación
- CO
- Aspen
- 81611
- Pitkin
- 2780 McLain Flats Road














