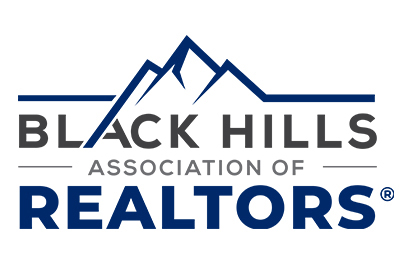Aspectos destacados del listado
Subtipo
Single Family ResidencePrecio por Sq Ft
333.18014705882354Vista
Hills, Meadow, Golf CourseAño de construcción
2001Estilo arquitectónico
1.5 StoryPlazas de garaje
4Garaje adjunto ¿Sí/No?
SíSuperficie habitable (Sq Ft)
4352Pisos
1Tamaño del lote en acres
2,06Calefacción
Geothermal, RadiantEnfriamiento
Ceiling Fan(s), Geothermal, Central AirCondado
PenningtonSubdivisión
RESERVE AT REMI
Detalles de la propiedad
- Características interiores
- Dormitorios: 3
- Baños completos: 2
- Baños de huéspedes: 2
- Sótano: [object Object]
- Descripción del sótano: Crawl Space
- Chimenea: Sí
- Total de chimeneas: 2
- Breakfast Bar
- Vaulted Ceiling(s)
- Walk-In Closet(s)
- Wet Bar
- Revestimiento del suelo: Carpet, Tile, Hardwood
- Características de las ventanas: Window Coverings
- Características de la lavandería: Main Level
- Dishwasher
- Microwave
- Range
- Oven
- Refrigerator
- Water Softener
- Calefacción: Geothermal, Radiant
- Enfriamiento: Ceiling Fan(s), Geothermal, Central Air
Dormitorios
Baños
Otras habitaciones
Características interiores
Electrodomésticos
Calefacción y refrigeración
- Servicios públicosSewerSeptic Tank
- Características exterioresLot FeaturesRolling SlopeFencingNone
- ConstrucciónTipo de propiedadResidentialConstruction MaterialsFrameRevestimiento del sueloCarpet, Tile, HardwoodAño de construcción2001Property SubtypeSingle Family ResidenceArchitectural Style1.5 StoryRoofCompositionBuilding Area Total4521
- EstacionamientoGarajeSíGarage Spaces4Parking FeaturesGarage Door Opener, Attached
Ubicación
- SD
- Rapid City
- 57702
- Pennington
- 23817 PLACER PL
Calculadora de pagos
Ingrese su información de pago para recibir un pago mensual estimado
Precio de la vivienda
Pago inicial
Préstamo hipotecario
Año fijo
Su pago mensual
$8,461.81
Esta calculadora de pagos proporcionada por Engel & Völkers está destinada únicamente con fines educativos y de planificación. *Supone un APR del 3,5%, un pago inicial del 20%, y una primera hipoteca convencional a tasa fija a 30 años. Las tasas mencionadas son solo con fines instructivos; las tasas actuales están sujetas a cambios en cualquier momento sin previo aviso. No debería tomar decisiones basadas únicamente en la información proporcionada. También se deben considerar cantidades adicionales requeridas, como impuestos, seguros, cuotas de la asociación de propietarios, evaluaciones, primas de seguro hipotecario, seguro contra inundaciones u otros pagos requeridos similares. Comuníquese con su empresa hipotecaria para conocer las tasas actuales y obtener información adicional.
Actualizado: April 23, 2025 4:40 PM

