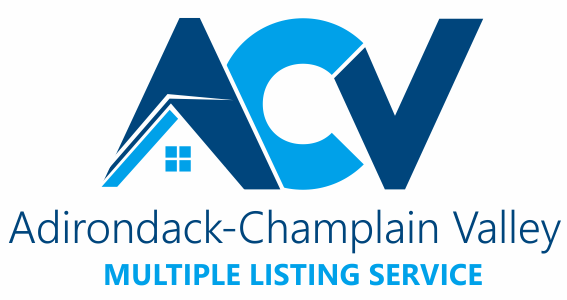Aspectos destacados del listado
Subtipo
Single Family ResidencePrecio por Sq Ft
131.57894736842104Vista
Meadow, Mountain(s), Trees/WoodsAño de construcción
2015Estilo arquitectónico
Contemporary, OtroPlazas de garaje
2Garaje adjunto ¿Sí/No?
SíSuperficie habitable (Sq Ft)
4560Cantidad anual de impuestos
11290.2Tamaño del lote en acres
8,9Tamaño del lote (pies cuadrados)
387684Calefacción
Baseboard, PropaneEnfriamiento
Ceiling Fan(s)Condado
Essex
Detalles de la propiedad
- Características interiores
- Dormitorios: 5
- Total de baños: 5
- Baños completos: 4
- Baños de huéspedes: 1
- Sótano: [object Object]
- Descripción del sótano: Daylight, Exterior Entry, Interior Entry, Partial, Partially Finished, Walk-Out Access
- Entrance Foyer
- Características de las ventanas: Double Pane Windows
- Características de la lavandería: Inside
- Dishwasher
- Dryer
- Gas Range
- Refrigerator
- Washer
- Calefacción: Baseboard, Propane
- Enfriamiento: Ceiling Fan(s)
Dormitorios
Baños
Otras habitaciones
Características interiores
Electrodomésticos
Calefacción y refrigeración
- Servicios públicosServicios públicosElectricity ConnectedWater SourcePrivate, WellSewerSeptic Tank
- Características exterioresLot FeaturesWooded, Many Trees, Meadow, Private, Secluded, Views, WaterfrontPatio And Porch FeaturesDeck, Front PorchWaterfront FeaturesStreamWaterBody NameOtro
- ConstrucciónTipo de propiedadResidentialAño de construcción2015Property SubtypeSingle Family ResidenceFoundation DetailsConcrete Perimeter, SlabNew ConstructionNoArchitectural StyleContemporary, OtherRoofAsphalt, ShingleProperty ConditionUnder ConstructionAbove Grade Finished Area4000Below Grade Finished Area560Building Area Total4560
- EstacionamientoGarajeSíGarage Spaces2Parking FeaturesGarage Door Opener, Garage Faces Front, Workshop in Garage, Attached
Ubicación
- NY
- Jay
- 12941
- Essex
- 236 Stickney Bridge Rd
Calculadora de pagos
Ingrese su información de pago para recibir un pago mensual estimado
Precio de la vivienda
Pago inicial
Préstamo hipotecario
Año fijo
Su pago mensual
$3,501.44
Esta calculadora de pagos proporcionada por Engel & Völkers está destinada únicamente con fines educativos y de planificación. *Supone un APR del 3,5%, un pago inicial del 20%, y una primera hipoteca convencional a tasa fija a 30 años. Las tasas mencionadas son solo con fines instructivos; las tasas actuales están sujetas a cambios en cualquier momento sin previo aviso. No debería tomar decisiones basadas únicamente en la información proporcionada. También se deben considerar cantidades adicionales requeridas, como impuestos, seguros, cuotas de la asociación de propietarios, evaluaciones, primas de seguro hipotecario, seguro contra inundaciones u otros pagos requeridos similares. Comuníquese con su empresa hipotecaria para conocer las tasas actuales y obtener información adicional.
Actualizado: April 12, 2025 7:50 AM

