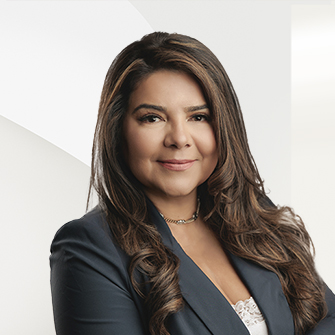
Aspectos destacados del listado
Subtipo
Single Family ResidencePrecio por Sq Ft
425.1012145748988Año de construcción
2015Estilo arquitectónico
2 StoreyPlazas de garaje
2Garaje adjunto ¿Sí/No?
SíSuperficie habitable (Sq Ft)
2470Cantidad anual de impuestos
5367Tamaño del lote en acres
0,09Tamaño del lote (pies cuadrados)
3918Calefacción
Forced AirCondado
CalgarySubdivisión
Legacy
Detalles de la propiedad
- Características interiores
- Dormitorios: 4
- Total de baños: 4
- Baños completos: 3
- Baños de huéspedes: 1
- Sótano: [object Object]
- Descripción del sótano: Finished, Walk-Out Access
- Chimenea: Sí
- Total de chimeneas: 2
- Ascensor
- Kitchen Island
- Walk-In Closet(s)
- Revestimiento del suelo: Carpet, Tile, Hardwood
- Características de las ventanas: Window Coverings
- Dishwasher
- Dryer
- Gas Range
- Microwave
- Washer
- Calefacción: Forced Air
Dormitorios
Baños
Otras habitaciones
Características interiores
Electrodomésticos
Calefacción y refrigeración
- Características exterioresFencingFenced
- ConstrucciónTipo de propiedadResidentialConstruction MaterialsStoneRevestimiento del sueloCarpet, Tile, HardwoodAño de construcción2015Property SubtypeSingle Family ResidenceArchitectural Style2 StoreyRoofAsphalt, ShingleBelow Grade Finished Area1107.99
- EstacionamientoParking Total4GarajeSíGarage Spaces2Parking FeaturesAdjunto
Ubicación
- AB
- Calgary
- T2X 0Y7
- Calgary
- 228 Legacy Boulevard SE
Calculadora de pagos
Ingrese su información de pago para recibir un pago mensual estimado
Precio de la vivienda
Pago inicial
Préstamo hipotecario
Año fijo
Su pago mensual
CAD $6,127.51
Esta calculadora de pagos proporcionada por Engel & Völkers está destinada únicamente con fines educativos y de planificación. *Supone un APR del 3,5%, un pago inicial del 20%, y una primera hipoteca convencional a tasa fija a 30 años. Las tasas mencionadas son solo con fines instructivos; las tasas actuales están sujetas a cambios en cualquier momento sin previo aviso. No debería tomar decisiones basadas únicamente en la información proporcionada. También se deben considerar cantidades adicionales requeridas, como impuestos, seguros, cuotas de la asociación de propietarios, evaluaciones, primas de seguro hipotecario, seguro contra inundaciones u otros pagos requeridos similares. Comuníquese con su empresa hipotecaria para conocer las tasas actuales y obtener información adicional.
Actualizado: April 24, 2025 3:00 AM















