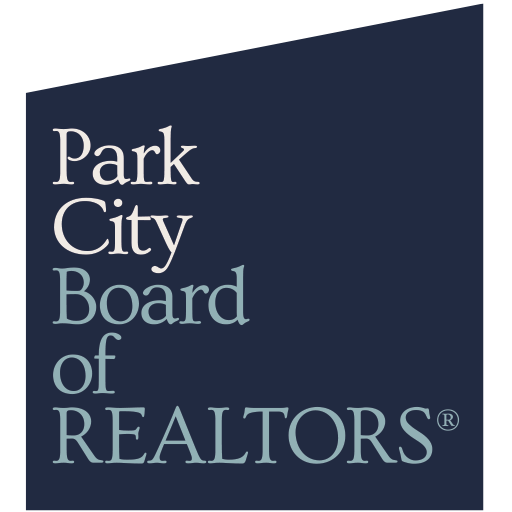Aspectos destacados del listado
Subtipo
Single Family ResidencePrecio por Sq Ft
$773.89Vista
Golf Course, Lago, Mountain(s)Asociación
SíCuota de asociación
$444/TrimestreAño de construcción
2024Estilo arquitectónico
Mountain Contemporary, Multi-StoryPlazas de garaje
3Superficie habitable (Sq Ft)
4710Cantidad anual de impuestos
$5,607Tamaño del lote en acres
0,51Calefacción
Forced Air, Natural GasCondado
WasatchSubdivisión
Golden Eagle
Detalles de la propiedad
- Características interiores
- Dormitorios: 4
- Baños completos: 4
- Baños de huéspedes: 1
- Chimenea: Sí
- Total de chimeneas: 2
- Pantry
- Revestimiento del suelo: Tile, Wood
- Dishwasher
- Disposal
- Gas Range
- Microwave
- Oven
- Refrigerator
- Calefacción: Forced Air, Natural Gas
Dormitorios
Baños
Otras habitaciones
Características interiores
Electrodomésticos
Calefacción y refrigeración
- Servicios públicosServicios públicosNatural Gas AvailableWater SourcePublicSewerPublic Sewer
- Características exterioresPatio And Porch FeaturesDeck, Patio
- ConstrucciónTipo de propiedadResidentialConstruction MaterialsStone, Frame, Wood SidingRevestimiento del sueloTile, WoodAño de construcción2024Property SubtypeSingle Family ResidenceNew ConstructionSíArchitectural StyleMountain Contemporary, Multi-StoryRoofAsphalt, MetalProperty ConditionNew ConstructionBuilding Area Total4710
- EstacionamientoGarajeSíGarage Spaces3Parking FeaturesGarage Door Opener
Ubicación
- UT
- Hideout
- 84036
- Wasatch
- 2193 E Wrangler Drive
Calculadora de pagos
Ingrese su información de pago para recibir un pago mensual estimado
Precio de la vivienda
Pago inicial
Préstamo hipotecario
Año fijo
Su pago mensual
$21,271.23
Esta calculadora de pagos proporcionada por Engel & Völkers está destinada únicamente con fines educativos y de planificación. *Supone un APR del 3,5%, un pago inicial del 20%, y una primera hipoteca convencional a tasa fija a 30 años. Las tasas mencionadas son solo con fines instructivos; las tasas actuales están sujetas a cambios en cualquier momento sin previo aviso. No debería tomar decisiones basadas únicamente en la información proporcionada. También se deben considerar cantidades adicionales requeridas, como impuestos, seguros, cuotas de la asociación de propietarios, evaluaciones, primas de seguro hipotecario, seguro contra inundaciones u otros pagos requeridos similares. Comuníquese con su empresa hipotecaria para conocer las tasas actuales y obtener información adicional.
Actualizado: May 8, 2025 6:30 PM

