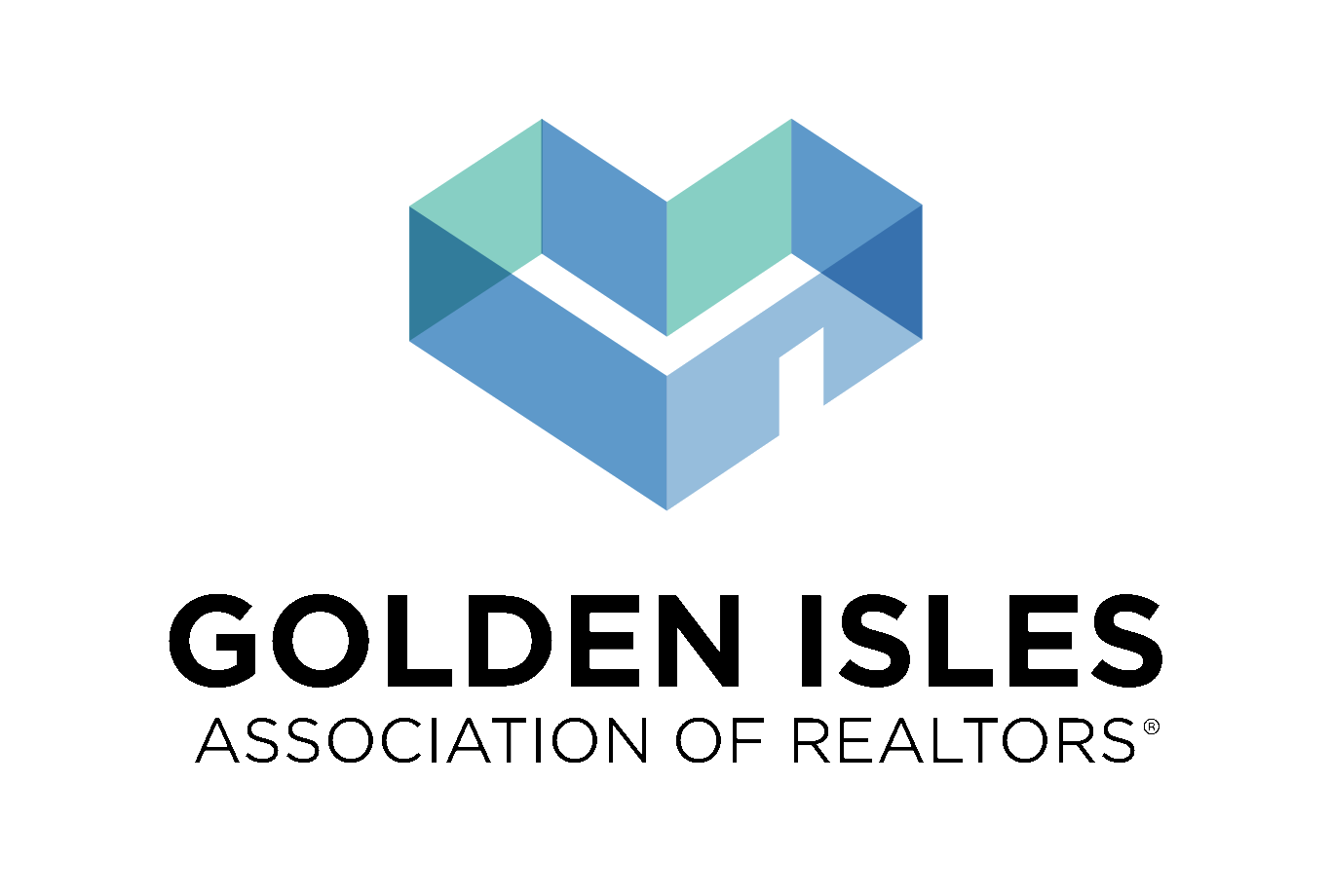Aspectos destacados del listado
Subtipo
Single Family ResidencePrecio por Sq Ft
$220.55Vista
LagoAsociación
SíCuota de asociación
$2,000/MesAño de construcción
2022Estilo arquitectónico
Rancho, TraditionalPlazas de garaje
3Superficie habitable (Sq Ft)
2788Cantidad anual de impuestos
$7,295Lot Size (Acres)
0,3Calefacción
Electric, Heat PumpEnfriamiento
Ceiling Fan(s), Central Air, ElectricCondado
CamdenSubdivisión
Fiddler's Cove
Detalles de la propiedad
- Características interiores
- Dormitorios: 4
- Total de baños: 3
- Baños completos: 3
- Total de habitaciones: 8
- Total de chimeneas: 1
- Breakfast Bar
- Tray Ceiling(s)
- Coffered Ceiling(s)
- Kitchen Island
- Pantry
- Ceiling Fan(s)
- Revestimiento del suelo: Carpet, Hardwood, Other, Tile
- Características de la lavandería: Laundry Room
- Oven
- Double Oven
- Dishwasher
- Microwave
- Refrigerator
- Range Hood
- Calefacción: Electric, Heat Pump
- Enfriamiento: Ceiling Fan(s), Central Air, Electric
Dormitorios
Baños
Otras habitaciones
Características interiores
Electrodomésticos
Calefacción y refrigeración
- Servicios públicosServicios públicosCable Available, Electricity Available, Sewer Available, Sewer Connected, Underground UtilitiesWater SourcePublicSewerPublic Sewer
- Características exterioresLot FeaturesLandscaped, Level, WaterfrontPool FeaturesAsociaciónWaterfront FeaturesLake Privileges, Lake
- ConstrucciónTipo de propiedadResidentialConstruction MaterialsStuccoRevestimiento del sueloCarpet, Hardwood, Other, TileAño de construcción2022Property SubtypeSingle Family ResidenceFoundation DetailsSlabArchitectural StyleRanch, TraditionalRoofAsphalt
- EstacionamientoGarajeSíGarage Spaces3Parking FeaturesAttached, Garage Door Opener
Ubicación
- GA
- Kingsland
- 31548
- Camden
- 212 Jake Colton Drive
Calculadora de pagos
Ingrese su información de pago para recibir un pago mensual estimado
Precio de la vivienda
Pago inicial
Préstamo hipotecario
Año fijo
Su pago mensual
$3,588.39
Esta calculadora de pagos proporcionada por Engel & Völkers está destinada únicamente con fines educativos y de planificación. *Supone un APR del 3,5%, un pago inicial del 20%, y una primera hipoteca convencional a tasa fija a 30 años. Las tasas mencionadas son solo con fines instructivos; las tasas actuales están sujetas a cambios en cualquier momento sin previo aviso. No debería tomar decisiones basadas únicamente en la información proporcionada. También se deben considerar cantidades adicionales requeridas, como impuestos, seguros, cuotas de la asociación de propietarios, evaluaciones, primas de seguro hipotecario, seguro contra inundaciones u otros pagos requeridos similares. Comuníquese con su empresa hipotecaria para conocer las tasas actuales y obtener información adicional.
Actualizado: April 25, 2025 2:50 AM

