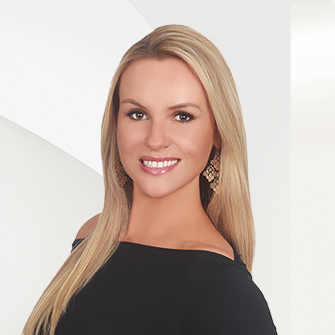
Aspectos destacados del listado
Subtipo
Single Family ResidencePrecio por Sq Ft
529.2635116213945Vista
CiudadAsociación
SíAño de construcción
1998Plazas de garaje
2Garaje adjunto ¿Sí/No?
SíSuperficie habitable (Sq Ft)
3571Cantidad anual de impuestos
19562.68Tamaño del lote en acres
0,262Tamaño del lote (pies cuadrados)
11408.36Calefacción
CentralEnfriamiento
Ceiling Fan(s), Central AirCondado
TravisSubdivisión
Marlton Place Sec 02
Detalles de la propiedad
- Características interiores
- Dormitorios: 4
- Total de baños: 5
- Baños completos: 4
- Baños de huéspedes: 1
- Dormitorios del nivel principal: 1
- Chimenea: Sí
- Total de chimeneas: 1
- Built-in Features
- Ceiling Fan(s)
- High Ceilings
- Stone Counters
- Kitchen Island
- Recessed Lighting
- Soaking Tub
- Walk-In Closet(s)
- Master Downstairs
- Revestimiento del suelo: Concrete, Wood
- Características de las ventanas: Blinds, Double Pane Windows, Plantation Shutters, Shutters
- Características de la lavandería: Main Level, Inside, Laundry Closet
- Características del spa: In Ground
- Dishwasher
- Disposal
- Gas Range
- Oven
- Calefacción: Central
- Enfriamiento: Ceiling Fan(s), Central Air
Dormitorios
Baños
Otras habitaciones
Características interiores
Electrodomésticos
Calefacción y refrigeración
- Servicios públicosServicios públicosCable Available, Electricity Connected, Natural Gas Connected, Sewer Connected, Water Connected, See RemarksWater SourcePublicSewerPublic Sewer
- Dimensiones y distribución
Main
- Características exterioresLot FeaturesBack Yard, Flag Lot, Front Yard, Garden, Level, PrivatePatio And Porch FeaturesCovered, Front Porch, PatioFencingBack Yard, WoodPool FeaturesPool/Spa Combo, Private
- ConstrucciónTipo de propiedadResidentialConstruction MaterialsHardiPlank Type, Cement Siding, StoneRevestimiento del sueloConcrete, WoodAño de construcción1998Property SubtypeSingle Family ResidenceFoundation DetailsSlabRoofComposition, Shingle
- EstacionamientoParking Total4GarajeSíGarage Spaces2Parking FeaturesAdditional Parking, Attached, Driveway, Garage, Garage Faces Front, Gravel, Guest
Ubicación
- TX
- Austin
- 78703
- Travis
- 2115 W 11th ST
Calculadora de pagos
Ingrese su información de pago para recibir un pago mensual estimado
Precio de la vivienda
Pago inicial
Préstamo hipotecario
Año fijo
Su pago mensual
$11,029.53
Esta calculadora de pagos proporcionada por Engel & Völkers está destinada únicamente con fines educativos y de planificación. *Supone un APR del 3,5%, un pago inicial del 20%, y una primera hipoteca convencional a tasa fija a 30 años. Las tasas mencionadas son solo con fines instructivos; las tasas actuales están sujetas a cambios en cualquier momento sin previo aviso. No debería tomar decisiones basadas únicamente en la información proporcionada. También se deben considerar cantidades adicionales requeridas, como impuestos, seguros, cuotas de la asociación de propietarios, evaluaciones, primas de seguro hipotecario, seguro contra inundaciones u otros pagos requeridos similares. Comuníquese con su empresa hipotecaria para conocer las tasas actuales y obtener información adicional.
Actualizado: April 13, 2025 3:20 PM















