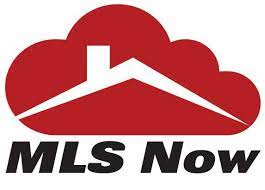
Aspectos destacados del listado
Subtipo
Casa adosadaAsociación
SíCuota de asociación
$175/MesAño de construcción
2024Plazas de garaje
2Garaje adjunto ¿Sí/No?
SíPisos
2Lot Size (Acres)
0,12Calefacción
Natural Gas, Forced AirEnfriamiento
Central AirCondado
MedinaSubdivisión
Market Highlands
Detalles de la propiedad
- Características interiores
- Dormitorios: 3
- Total de baños: 3
- Baños completos: 2
- Baños de huéspedes: 1
- Sótano: [object Object]
- Descripción del sótano: Full, Concrete, Storage Space
- Chimenea: Sí
- Total de chimeneas: 1
- Breakfast Bar
- Entrance Foyer
- High Ceilings
- Kitchen Island
- Open Floorplan
- Pantry
- Recessed Lighting
- Smart Home
- Smart Thermostat
- Wired for Data
- Walk-In Closet(s)
- Características de las ventanas: Double Pane Windows, ENERGY STAR Qualified Windows
- Características de la lavandería: Electric Dryer Hookup, Laundry Room, Upper Level
- Calefacción: Natural Gas, Forced Air
- Enfriamiento: Central Air
Dormitorios
Baños
Otras habitaciones
Características interiores
Calefacción y refrigeración
- Servicios públicosWater SourcePublicSewerPublic Sewer
- Características exterioresLot FeaturesSloped, Back Yard, Cleared, Front Yard, Rolling SlopePatio And Porch FeaturesFront Porch, PatioFencingNone
- ConstrucciónTipo de propiedadResidentialConstruction MaterialsStone Veneer, Vinyl SidingAño de construcción2024Property SubtypeCasa adosadaFoundation DetailsConcrete PerimeterNew ConstructionSíRoofFiberglassProperty ConditionNew Construction
- EstacionamientoGarajeSíGarage Spaces2Parking FeaturesAttached, Direct Access, Garage Faces Front, Garage, Kitchen Level
Ubicación
- OH
- Brunswick
- 44212
- Medina
- 2097 Glenmont Drive
Calculadora de pagos
Ingrese su información de pago para recibir un pago mensual estimado
Precio de la vivienda
Pago inicial
Préstamo hipotecario
Año fijo
Su pago mensual
$2,683.85
Esta calculadora de pagos proporcionada por Engel & Völkers está destinada únicamente con fines educativos y de planificación. *Supone un APR del 3,5%, un pago inicial del 20%, y una primera hipoteca convencional a tasa fija a 30 años. Las tasas mencionadas son solo con fines instructivos; las tasas actuales están sujetas a cambios en cualquier momento sin previo aviso. No debería tomar decisiones basadas únicamente en la información proporcionada. También se deben considerar cantidades adicionales requeridas, como impuestos, seguros, cuotas de la asociación de propietarios, evaluaciones, primas de seguro hipotecario, seguro contra inundaciones u otros pagos requeridos similares. Comuníquese con su empresa hipotecaria para conocer las tasas actuales y obtener información adicional.
The data relating to real estate for sale on this website comes in part from the Internet Data Exchange program of YES-MLS dba MLS NOW. Real estate listings held by brokerage firms other than are marked with the Internet Data Exchange logo and detailed information about them includes the name of the listing broker(s). does not display the entire YES-MLS dba MLS NOW IDX database on this website. The listings of some real estate brokerage firms have been excluded. Information is deemed reliable but not guaranteed. Copyright 2021 – Multiple Listing Service, Inc. – All Rights Reserved.
Actualizado: May 5, 2025 1:40 AM















