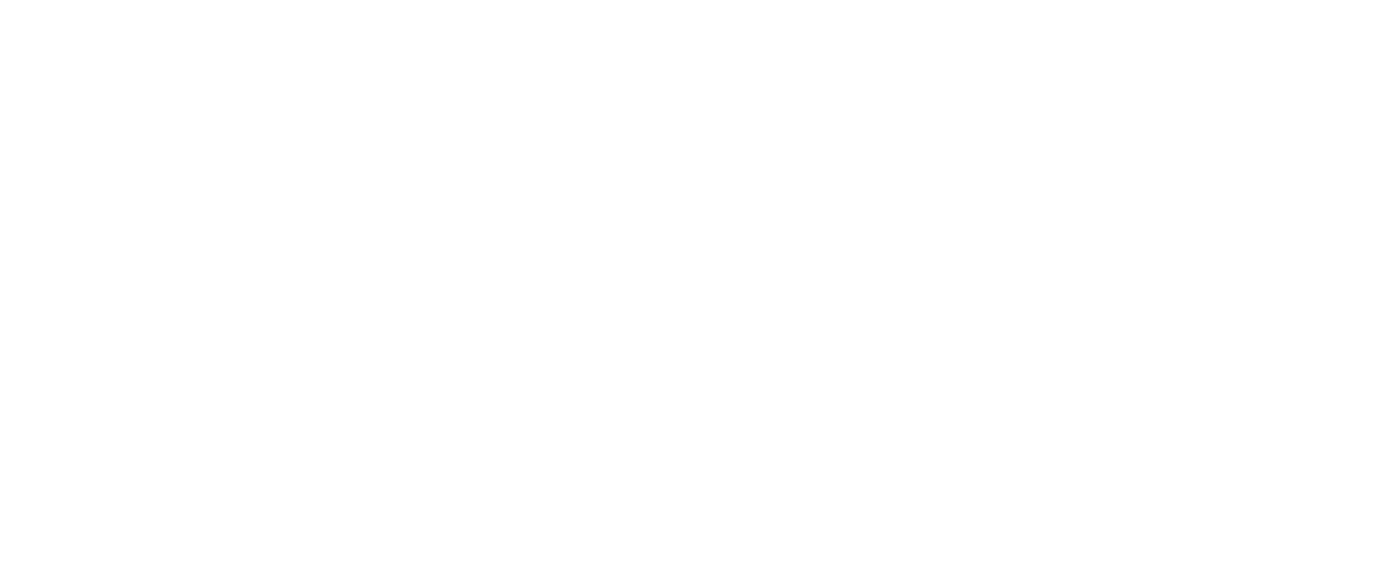Welcome to your new midcentury modern dream home inside the city of Atlanta - fully renovated and updated. Well equipped with home alarm system, 24/7 rapid response monitoring, outdoor security cameras, Samsung stainless steel appliances, and LG 4K UHD TV, this home is ready for you to enjoy a modern lifestyle with a peace of mind. The kitchen boasts quartz counters, an oversized island, tile backsplash, white Shaker cabinetry, and matte black fixtures. The great room provides abundant natural light along with bright illumination from Sputnik chandeliers. Mirrored privacy window films on all the French doors allow natural light to flow in while ensuring privacy in the daytime. Both bathrooms feature spa-like finishes with floor to ceiling shower tile, porcelain tile flooring, and quartz counters, perfect for indulgence in self care and relaxation. Entertain family and friends in the open concept great room or outdoors on the oversized deck. The backyard is level and fenced for
added privacy and security. Just minutes away, explore the lush trails and creeks on the Southtowne PATH trail running through the Swann Nature Preserve and South Bend Park, one of the largest mature forests inside the city of Atlanta. Within half a mile, play a round of golf at the 18-hole Browns Mill Golf Course. The location offers great convenience, situated within 7 minutes from Porsche Experience Center; 10 minutes from Atlanta International Airport, Atlanta BeltLine, Tyler Perry Studios, Shadowbox Studios, aBs Studios, and Bravo Ocean Studios; and 15 minutes from Georgia State University, Spelman College, Morehouse College, Clark Atlanta University, Grady Memorial Hospital, Mercedes-Benz Stadium, State Farm Arena, Zoo Atlanta, MET Atlanta, Lee+White, Michelin Bib Gourmand and Recommended Restaurants, Krog District, and Grant Park. This home is ideal for those seeking quiet enjoyment, abundant green space, and quick access to entertainment, dining, and shopping in Atlanta.
added privacy and security. Just minutes away, explore the lush trails and creeks on the Southtowne PATH trail running through the Swann Nature Preserve and South Bend Park, one of the largest mature forests inside the city of Atlanta. Within half a mile, play a round of golf at the 18-hole Browns Mill Golf Course. The location offers great convenience, situated within 7 minutes from Porsche Experience Center; 10 minutes from Atlanta International Airport, Atlanta BeltLine, Tyler Perry Studios, Shadowbox Studios, aBs Studios, and Bravo Ocean Studios; and 15 minutes from Georgia State University, Spelman College, Morehouse College, Clark Atlanta University, Grady Memorial Hospital, Mercedes-Benz Stadium, State Farm Arena, Zoo Atlanta, MET Atlanta, Lee+White, Michelin Bib Gourmand and Recommended Restaurants, Krog District, and Grant Park. This home is ideal for those seeking quiet enjoyment, abundant green space, and quick access to entertainment, dining, and shopping in Atlanta.
Read More
Presentado por

Laura Ng
Aspectos destacados del listado
Subtipo
Single Family ResidencePrecio por Sq Ft
$1.95Vista
Vecindario, Trees/WoodsAño de construcción
1960Estilo arquitectónico
Mid-Century Modern, RanchoSuperficie habitable (Sq Ft)
1204Pisos
1Tamaño del lote en acres
0,344Calefacción
Forced Air, Natural GasEnfriamiento
Central Air, ElectricCondado
FultonSubdivisión
Browns Mill Park
Detalles de la propiedad
- Características interiores
- Dormitorios: 3
- Total de baños: 2
- Baños completos: 2
- Baños del nivel principal: 2
- Dormitorios del nivel principal: 3
- Sótano: [object Object]
- Descripción del sótano: Crawl Space, Dirt Floor, Exterior Entry, Unfinished
- Chimenea: Sí
- Total de chimeneas: 1
- Breakfast Bar
- Eat-in Kitchen
- Kitchen Island
- High Speed Internet
- Recessed Lighting
- Revestimiento del suelo: Ceramic Tile
- Características de las ventanas: Bay Window(s), Double Pane Windows, Window Treatments
- Características de la lavandería: In Hall, Laundry Closet, Main Level
- Características de seguridad: Security System, Closed Circuit Camera(s), Security Service, Security System Owned
- Características del spa: None
- Dishwasher
- Disposal
- Dryer
- Electric Range
- ENERGY STAR Qualified Appliances
- Gas Water Heater
- Range Hood
- Refrigerator
- Washer
- Calefacción: Forced Air, Natural Gas
- Enfriamiento: Central Air, Electric
Dormitorios
Baños
Otras habitaciones
Características interiores
Electrodomésticos
Calefacción y refrigeración
- Servicios públicosServicios públicosElectricity Available, Natural Gas Available, Sewer Available, Water Available
- Características exterioresLot FeaturesBack Yard, Corner Lot, Front Yard, Private, WoodedPatio And Porch FeaturesDeckFencingBack Yard, Fenced, Privacy, WoodPool FeaturesNoneWaterBody NameNone
- ConstrucciónTipo de propiedadResidential LeaseRevestimiento del sueloCeramic TileAño de construcción1960Property SubtypeSingle Family ResidenceArchitectural StyleMid-Century Modern, RanchRoofCompositionAbove Grade Finished Area1204Building Area Total1204
- EstacionamientoParking Total2Parking FeaturesEstacionamiento techado
Ubicación
- GA
- Atlanta
- 30315
- Fulton
- 203 Wendell Drive SE













