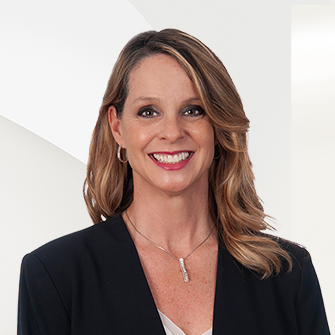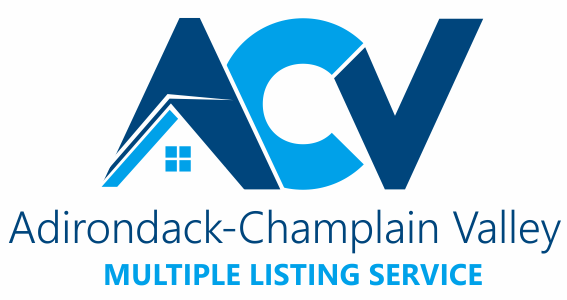
Aspectos destacados del listado
Subtipo
Single Family ResidencePrecio por Sq Ft
424.9198083067093Vista
Golf CourseAsociación
SíAño de construcción
2014Estilo arquitectónico
Rancho, Traditional, Single FamilyPlazas de garaje
3Garaje adjunto ¿Sí/No?
SíSuperficie habitable (Sq Ft)
3130Pisos
1Cantidad anual de impuestos
10400.57Lot Size (Acres)
0,53Calefacción
Central, ElectricEnfriamiento
Ceiling Fan(s)Condado
LeeSubdivisión
WILDCAT RUN
Detalles de la propiedad
- Características interiores
- Sala de estar: 3130 Square Feet
- Dormitorios: 3
- Total de baños: 3
- Baños completos: 3
- Total de habitaciones: 10
- Breakfast Bar
- Eat-in Kitchen
- Pantry
- Walk-In Closet(s)
- Revestimiento del suelo: Carpet, Tile, Wood
- Características de las ventanas: Window Coverings, Storm Window(s)
- Características de la puerta: Storm Door(s)
- Características de seguridad: Smoke Detector(s), Security System, Gated Community
- Gas Cooktop
- Cooktop
- Dishwasher
- Disposal
- Microwave
- Refrigerator
- Tankless Water Heater
- Calefacción: Central, Electric
- Enfriamiento: Ceiling Fan(s)
Dimensiones y distribución
Dormitorios
Baños
Otras habitaciones
Características interiores
Electrodomésticos
Calefacción y refrigeración
- Servicios públicosWater SourcePrivate, Well
- Características exterioresLot FeaturesOn Golf Course, Corner LotPatio And Porch FeaturesScreenedPool FeaturesHeated, Electric Heat, Salt Water, Screen Enclosure, Private
- ConstrucciónTipo de propiedadResidentialConstruction MaterialsBlock, StuccoRevestimiento del sueloCarpet, Tile, WoodAño de construcción2014Property SubtypeSingle Family ResidenceArchitectural StyleRanch, Traditional, Single FamilyRoofTileBuilding Area Total3898
- EstacionamientoParking Total3GarajeSíGarage Spaces3Parking FeaturesGarage Door Opener, Paved, Attached
Ubicación
- FL
- ESTERO
- 33928
- Lee
- 20234 Country Club DR
Calculadora de pagos
Ingrese su información de pago para recibir un pago mensual estimado
Precio de la vivienda
Pago inicial
Préstamo hipotecario
Año fijo
Su pago mensual
$7,761.51
Esta calculadora de pagos proporcionada por Engel & Völkers está destinada únicamente con fines educativos y de planificación. *Supone un APR del 3,5%, un pago inicial del 20%, y una primera hipoteca convencional a tasa fija a 30 años. Las tasas mencionadas son solo con fines instructivos; las tasas actuales están sujetas a cambios en cualquier momento sin previo aviso. No debería tomar decisiones basadas únicamente en la información proporcionada. También se deben considerar cantidades adicionales requeridas, como impuestos, seguros, cuotas de la asociación de propietarios, evaluaciones, primas de seguro hipotecario, seguro contra inundaciones u otros pagos requeridos similares. Comuníquese con su empresa hipotecaria para conocer las tasas actuales y obtener información adicional.
Actualizado: April 23, 2025 6:00 PM














