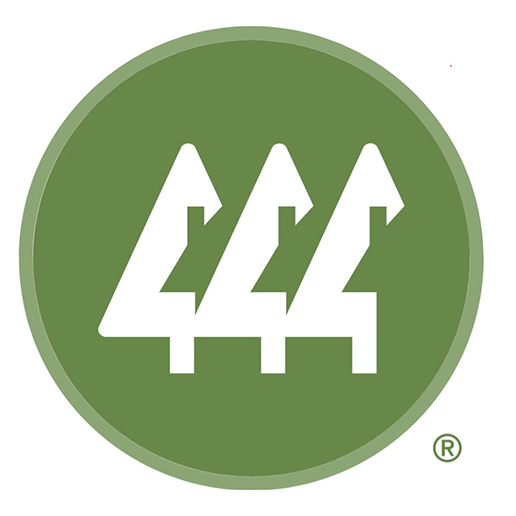Aspectos destacados del listado
Subtipo
Single Family ResidencePrecio por Sq Ft
644.0489432703004Vista
Golf Course, Mountain(s), TerritorialAsociación
SíAño de construcción
2019Plazas de garaje
3Garaje adjunto ¿Sí/No?
SíSuperficie habitable (Sq Ft)
4495Cantidad anual de impuestos
14229Calefacción
Electric, Natural Gas, Forced AirEnfriamiento
Central AirCondado
KittitasSubdivisión
Suncadia
Detalles de la propiedad
- Características interiores
- Sala de estar: 4495 Square Feet
- Dormitorios: 5
- Total de baños: 6
- Baños completos: 5
- Baños de huéspedes: 1
- Baños del nivel principal: 2
- Dormitorios del nivel principal: 1
- Sótano: [object Object]
- Descripción del sótano: Daylight, Finished
- Chimenea: Sí
- Total de chimeneas: 2
- Walk-In Closet(s)
- Vaulted Ceiling(s)
- Revestimiento del suelo: Ceramic Tile, Hardwood, Carpet
- Características de las ventanas: Storm Window(s)
- Spa: Sí
- Dishwasher
- Double Oven
- Dryer
- Microwave
- Refrigerator
- Disposal
- Washer
- Calefacción: Electric, Natural Gas, Forced Air
- Enfriamiento: Central Air
Dimensiones y distribución
Dormitorios
Baños
Otras habitaciones
Características interiores
Electrodomésticos
Calefacción y refrigeración
- Servicios públicosServicios públicosCable Available, Sewer ConnectedWater SourcePublic
- Dimensiones y distribución
Main
Lower
Second
- Características exterioresLot FeaturesLevel, PavedPatio And Porch FeaturesDeck, Patio
- ConstrucciónTipo de propiedadResidentialConstruction MaterialsStone, Wood SidingRevestimiento del sueloCeramic Tile, Hardwood, CarpetAño de construcción2019Property SubtypeSingle Family ResidenceNew ConstructionNoRoofCompositionBuilding Area Total4495
- EstacionamientoParking Total3GarajeSíGarage Spaces3Parking FeaturesAdjunto
Ubicación
- WA
- Cle Elum
- 98922
- Kittitas
- 201 Cabin Trail Drive
Calculadora de pagos
Ingrese su información de pago para recibir un pago mensual estimado
Precio de la vivienda
Pago inicial
Préstamo hipotecario
Año fijo
Su pago mensual
$16,894.43
Esta calculadora de pagos proporcionada por Engel & Völkers está destinada únicamente con fines educativos y de planificación. *Supone un APR del 3,5%, un pago inicial del 20%, y una primera hipoteca convencional a tasa fija a 30 años. Las tasas mencionadas son solo con fines instructivos; las tasas actuales están sujetas a cambios en cualquier momento sin previo aviso. No debería tomar decisiones basadas únicamente en la información proporcionada. También se deben considerar cantidades adicionales requeridas, como impuestos, seguros, cuotas de la asociación de propietarios, evaluaciones, primas de seguro hipotecario, seguro contra inundaciones u otros pagos requeridos similares. Comuníquese con su empresa hipotecaria para conocer las tasas actuales y obtener información adicional.
Actualizado: April 1, 2025 1:10 PM













